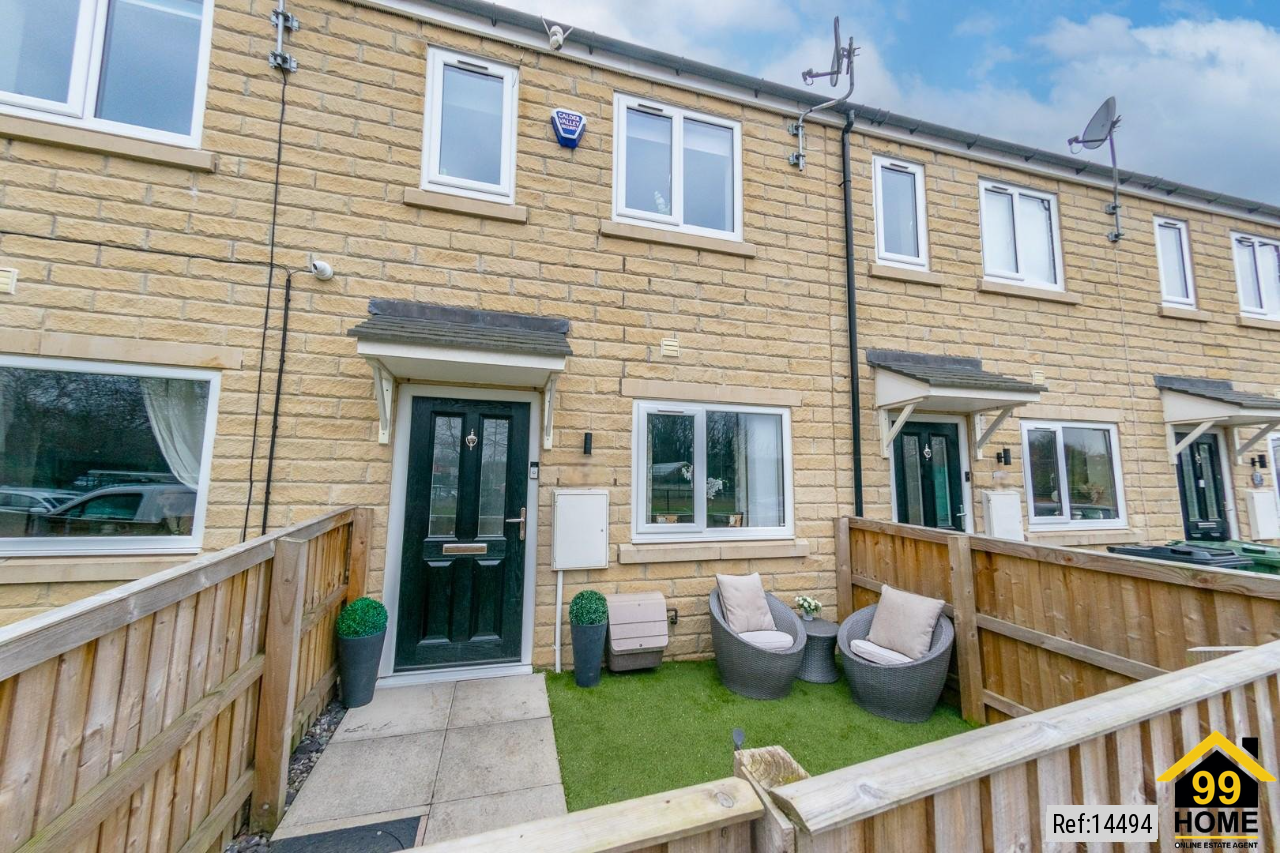3 bed Town House for sale, Heckmondwike

£189,950 ll
Property Ref: 14494 - Mid-Town House - Three Bedrooms - Quiet Cul-De-Sac Location - Modern Kitchen Diner - Downstairs WC/Cloakroom - Enclosed Front and Rear Gardens - Allocated Car Parking Spaces - Conveniently Located A beautifully presented ready to move into three-bedroom mid town house conveniently situated on a quiet cul-de-sac in Heckmondwike. This attractive property boasts kerb appeal and enjoys a plot on a well-presented street within a close distance of local amenities and schools. To the ground floor the property opens on to a hallway housing a convenient downstairs WC, a good-sized lounge with modern décor with understairs storage and a bright South facing kitchen diner. The first floor briefly comprises of an immaculate family bathroom, master double bedroom and two single bedrooms, ladder to the loft room used as an occasion room. An early viewing is recommended to appreciate the presentation and value of the property on offer. Entrance Hallway Entrance Hallway from the main front door. Houses convenient downstairs W/C with ample room for cloakroom storage. Living Room 5.76m x 2.84m (18’11” x 9’ 4”) Good sized lounge with modern décor. Stairs to first floor. handy understairs storage cupboard. Kitchen Diner 3.89m x 2.9m (12’9” x 9’6”) A fully fitted white high gloss kitchen with additional units including a tall unit. Chrome hardware. Spaces for standard sized appliances. Space for dining table. French doors leading to rear garden allowing natural light from the south facing garden. Bedroom One 3.92m x 2.76m (12’10” x 9’1”) A bright master bedroom with a south facing double window. Space for a full furniture set. Bathroom 1.87m x 1.7m (6’2” x 5’9”) Immaculate three piece bathroom suite with a low flush toilet and bath with overhead shower. Heated towel rail. Bedroom Two 4.16m x 1.97m (13’8” x 6’6”) A nice size single bedroom to the front of the property overlooking the athletics track. Presented to a high standard. Bedroom Three 2.93m x 1.85m (9’7” x 6’2”) Single Bedroom. Presented to a high standard. Loft Room 3.89 m x 2.64 m 12’7” x 8’6”) A boarded and decorated loft space with a pull down ladder. Used as an occasional room. Window. Garden Space A welcoming and attractive property with an enclosed front garden. South facing rear garden is fully enclosed with access to the allocated parking area. The garden is low maintenance with a mixture of paving and artificial grass. Property Type: Town House Full selling price: £189950.00 Pricing Options: No Status Tenure: Freehold Council tax band: B EPC rating: B Measurement: 753.474 sq.ft. Outside Space: Front Garden, Rear Garden, Patio Parking: Allocated Heating Type: Gas Central Heating Chain Sale or Chain Free: Chain Sale Possession of the property:Self occupied ----------------------------------------------------------------------------------------------------
More Details