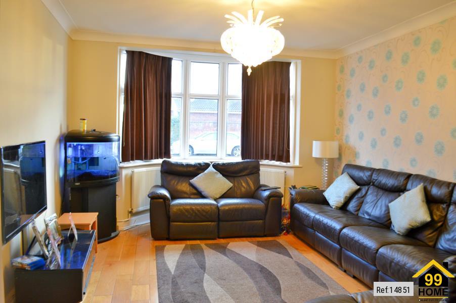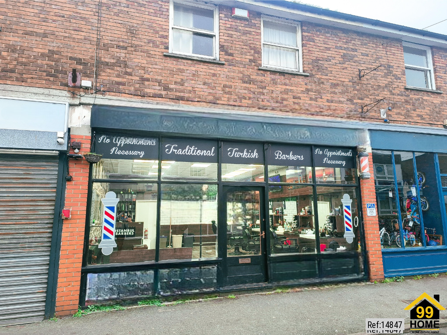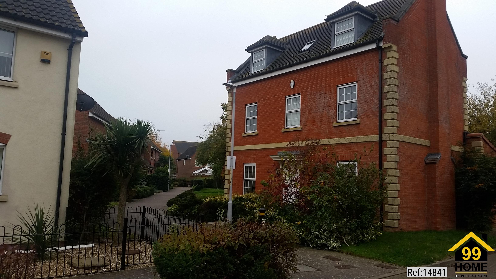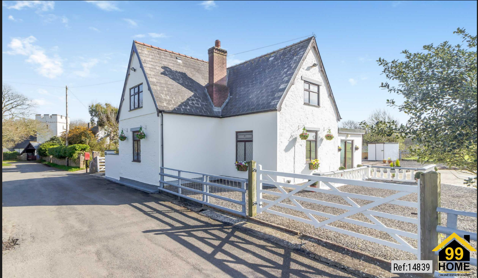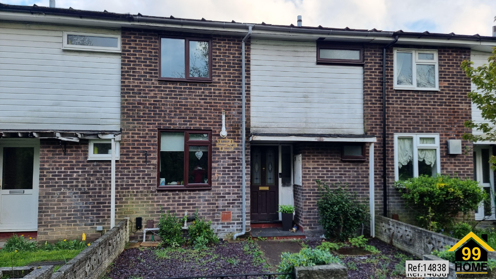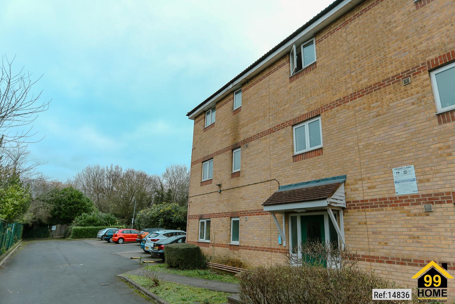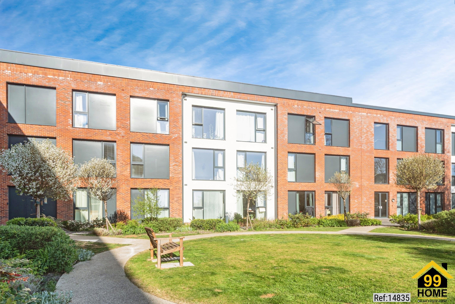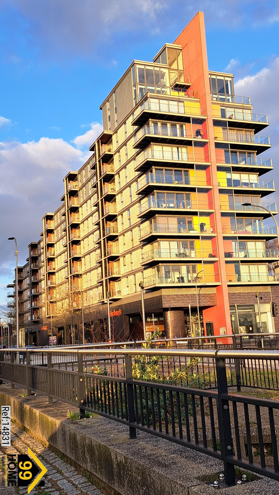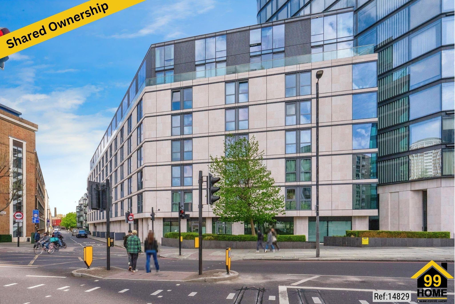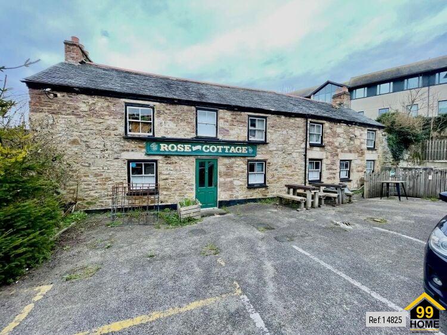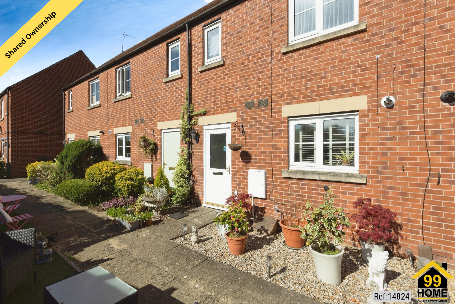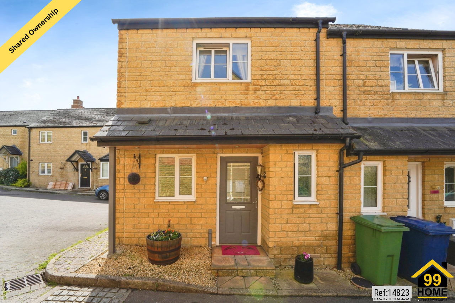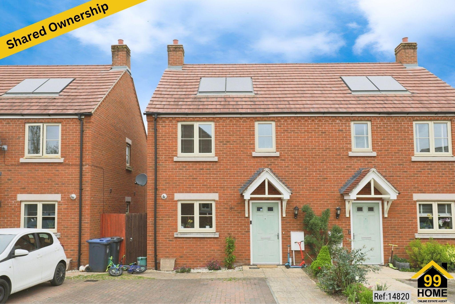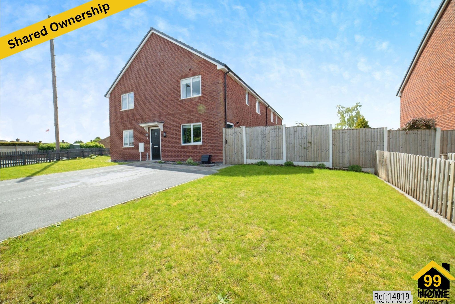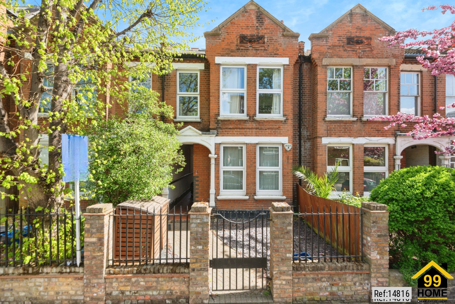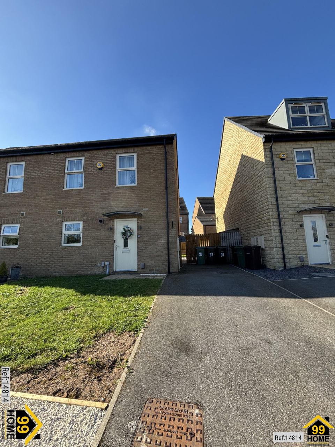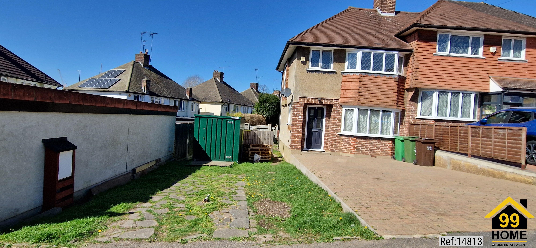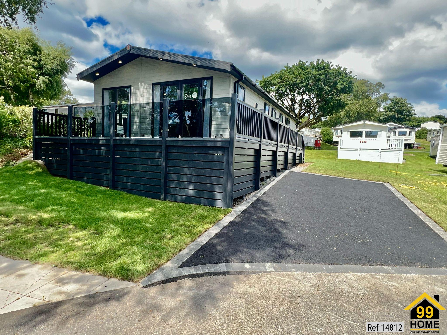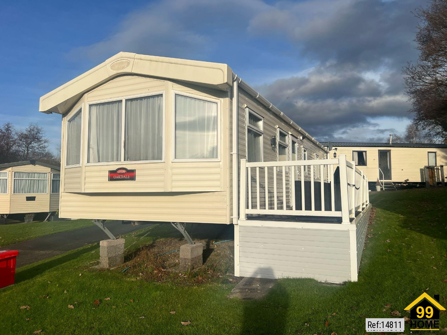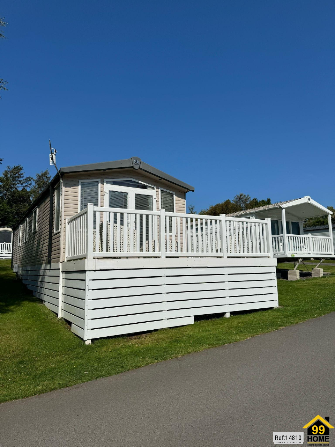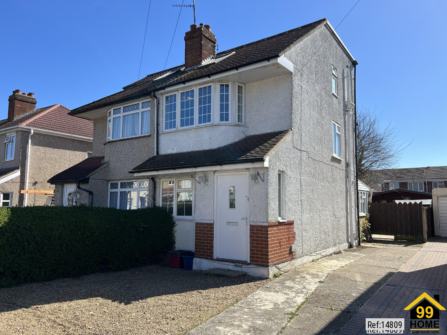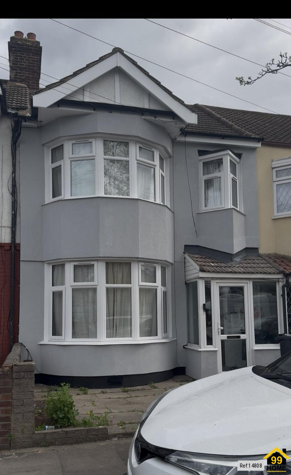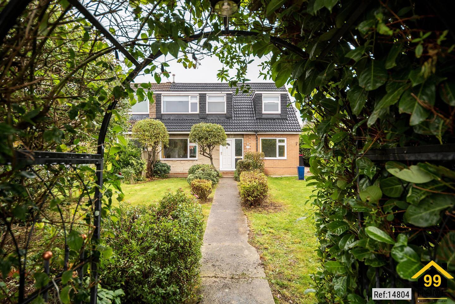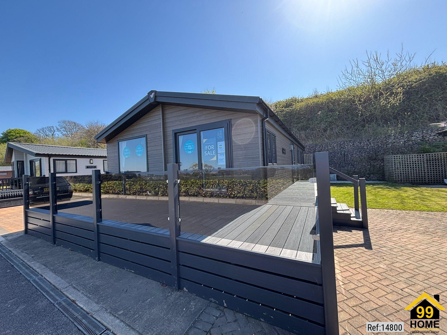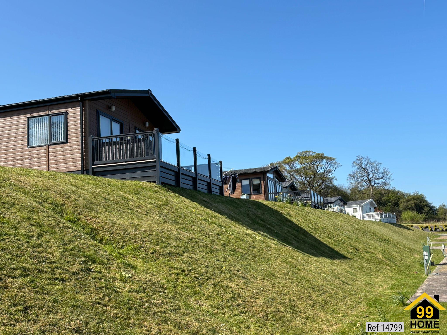£189,995
Property Ref: 14800
We are pleased to present an exceptional Location at Lyons St Mary’s 5Star Pak, in Prestatyn. This wonderful residence boasts 2 bedrooms, 2 bathroom, and a large open-plan dining living area, offering ample space for comfortable living. Additionally, it features a fully-fitted kitchen, ideal for culinary enthusiasts, along with the convenience of a parking means.
Positioned in a prime location, this property offers easy access to a range of local amenities and public transportation, ensuring convenience for residents. Its proximity to esteemed schools and a college enhances its appeal, providing families with access to excellent educational opportunities.
This residence embodies the perfect blend of comfort, convenience, and quality living, making it an ideal choice for discerning individuals or families seeking a place to call home.
----------------------------------------------------------------------------------------------------
Fall in love with St Mary's Lodge Park
For a 5* experience, look no further than Lyons St Mary’s Luxury Lodge Park. From its hillside position in the adventurer’s paradise of North Wales, this owners-only lodge park boasts sweeping views over the coastlines of Talacre, Gronant, and Prestatyn.
As an owner at St Mary’s, you’ll have direct access to mountain ranges, woodlands, and the nearby fishing lake across the road on our St Mary’s Touring Park.
----------------------------------------------------------------------------------------------------
Key Features
Bedrooms 2
Bathrooms 2
Size 40ft x 20ft
Features
Central Heating
Decking Included
Double Glazing
Electric Fire
Integrated Kitchen Appliances
Open Plan Kitchen
Patio Doors
Discover the 2025 Willerby Hayward Lodge, 40 x 20ft', a luxurious retreat designed for ultimate comfort. This elegant lodge features three spacious bedrooms and two modern bathrooms, ensuring plenty of room for relaxation. Enjoy the warmth of central heating and the efficiency of double glazing year-round. The open-plan kitchen, equipped with integrated appliances, is perfect for all your culinary needs, while the electric fire adds a cosy ambiance to the living area. Patio doors open to an included decking, ideal for outdoor relaxation and entertaining. Experience the perfect blend of luxury and functionality with this holiday home, decking included.
Property Type: Park Home
Pricing Options: No Status
Tenure: Leasehold
Remaining lease (In Year): 25
Yearly Ground Rent Cost: £0.00
Yearly Management Cost: £3395.00
Outside Space: Balcony, Terrace, Patio, Decking.
Parking: Driveway
Heating Type: Double Glazing
Chain Sale or Chain Free:Chain Free
Possession of the property:Self-occupied
St Mary's Lodge Park - Incredible Facilities!
Fall in love with St Mary's Lodge Park
For a 5* experience, look no further than Lyons St Mary’s Luxury Lodge Park. From its hillside position in the adventurer’s paradise of North Wales, this owners-only lodge park boasts sweeping views over the coastlines of Talacre, Gronant, and Prestatyn.
As an owner at St Mary’s, you’ll have direct access to mountain ranges, woodlands, and the nearby fishing lake across the road on our St Mary’s Touring Park.
Owners at St Mary’s Lodge Park enjoy full access to the fantastic facilities at Point of Ayr, just a 4-minute drive away. From leisure activities to dining options, everything you need for a fun and relaxing day is right nearby, enhancing your holiday home experience..
Your guide to Prestatyn
Nestled on the stunning North Wales coastline, Prestatyn is a charming seaside town offering something for everyone. With award-winning sandy beaches, breathtaking views of the Irish Sea, and the scenic Clwydian Range nearby, it’s the perfect blend of relaxation and adventure.
Stroll along the vibrant high street lined with shops, enjoy a meal in one of the town’s welcoming restaurants, or unwind with a drink at the local bars.
Owning a luxury lodge here means endless getaways to a town where natural beauty, convenience, and coastal charm come together.
Affordable finance packages
Site fee's £3395 (Frozen)
Water rates included
12 month Season
Property Type: Park Home
Full selling price: £189995.00
Pricing Options: Offers in the region of
Tenure: Leasehold
Remaining lease (In Year): 25
Yearly Ground Rent Cost: £0.00
Yearly Management Cost: £3395.00
Outside Space: Balcony, Patio
Parking: Driveway
Heating Type: Double Glazing
Chain Sale or Chain Free: Chain free
----------------------------------------------------------------------------------------------------
More Details
