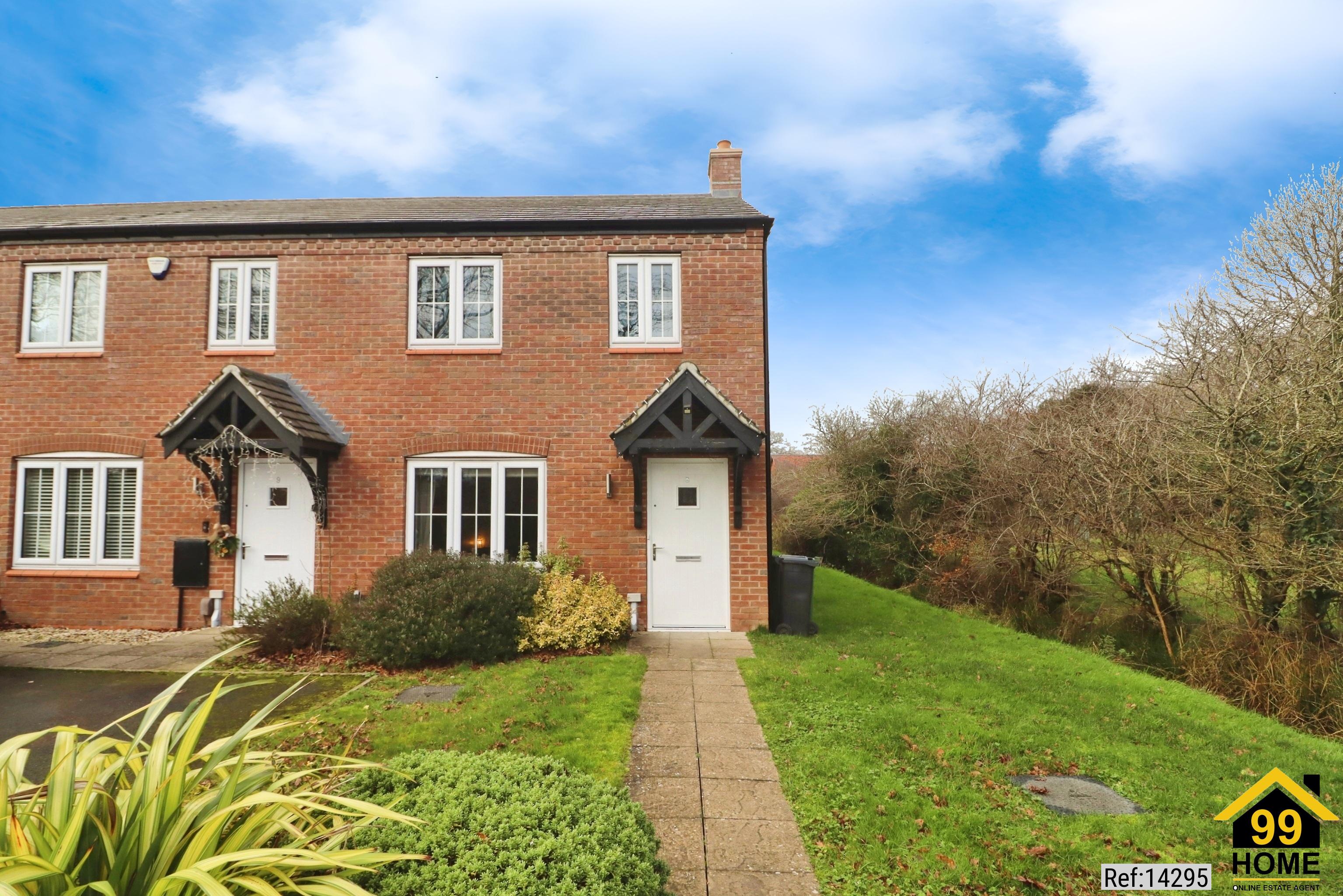2 bed End of Terrace for sale, Solihull

£315,000
Property Ref: 14295 Key features ALSO ALAVLIBLE 100% FREEHOLD OWNERSHIP £315,000 DOUBLE DRIVE-WAY SPACIOUS LOUNGE OPEN PLAN KITCHEN/DINER DOWNSTAIRS WC TWO DOUBLE BEDROOMS LARGE FAMILY BATHROOM GOOD SIZED REAR GARDEN Full Description SUMMARY A double drive-way, an entrance hall-way, a spacious lounge, various storage facilities, downstairs WC, open plan kitchen/diner and a good sized well-maintained rear garden. The first floor boasts two double bedrooms, a large family bathroom and loft access. DESCRIPTION 99 Home are proud to present to you a beautiful end terraced new built property, situated in a quiet residential cul-de-sac close, close to schools, local transport links and amenities. The property comprises of a double driveway, an entrance hallway, a spacious lounge, various storage facilities, downstairs WC, open plan kitchen/diner and a good sized well-maintained rear garden. The first floor boasts two double bedrooms, a large family bathroom and loft access. This property is sure to be busy!! Perfect for a first time buyer or a small family. DO NOT DELAY, BOOK A VIEWING TODAY!! Downstairs W.C WC, hand wash basin with vanity storage, lino flooring and central heating radiator. Lounge 12' 2" max x 15' 1" max ( 3.71m max x 4.60m max ) Double glazed window to front aspect, central heating radiator, carpet, TV and telephone points and storage cupboard. Kitchen / Diner 15' 5" x 13' 3" max ( 4.70m x 4.04m max ) Double glazed window to rear aspect, a fitted kitchen comprising of a range of wall and base units with work surfaces over, a sink and drainer, electric/gas oven, gas hob and extractor hood, built in fridge/freezer, built in washing machine (extra not included in house price), central heating radiator, central heating boiler and laminate flooring. Bedroom One 13' 6" max plus wardrobe recess x 10' 7" max ( 4.11m max plus wardrobe recess x 3.23m max ) Two double glazed windows to front aspect and built-in wardrobes and storage cupboard. Bedroom Two 11' 5" plus wardrobe recess x 8' 3" ( 3.48m plus wardrobe recess x 2.51m ) Double glazed window to rear aspect, central heating radiator, carpet and space for wardrobes. Bathroom Double glazed window to rear aspect, bath with shower over, WC, hand wash basin, heated towel rail, laminate flooring and tiled to splash-prone areas. Garden Slabbed patio, lawn, paved pathway leading to rear patio and shed, and fencing to boundaries.
More Details