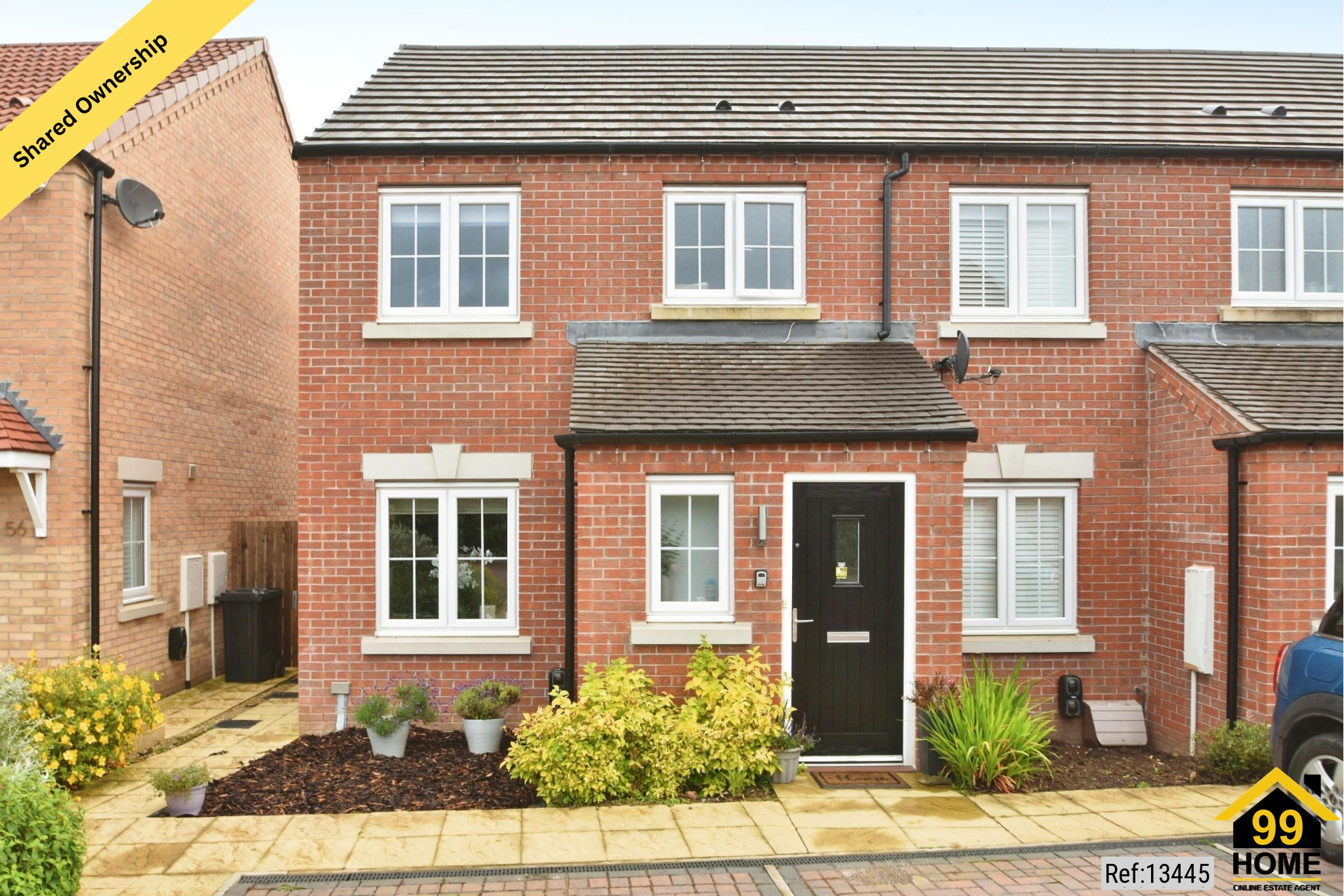2 bed End of Terrace for sale, Harrogate

£124,000
Property Ref: 13445 Key features • 40% PART SHARE • Ideal purchase for first-time buyers, small families or down-sizers • Walking distance to sought-after primary & secondary schools • South side of Harrogate – ideal for commuting to Leeds • Modern open-plan dining kitchen • Two generous double bedrooms • Modern house bathroom • Guest WC • Low maintenance landscaped and enclosed rear garden • Two allocated off-street parking spaces • Viewing highly recommended Description 40% PART SHARE PROPERTY OFFERED FOR SALE. An opportunity to purchase a well-presented and spacious two-bedroom end-of-terrace home with a delightful enclosed rear garden and off-street parking for two cars. The property is ideally situated in a quiet development on the favoured South Side of Harrogate within easy access to Harrogate Town Centre and a short walk to sought-after primary and secondary schools. Presented to a high standard, with move-in-ready neutral décor, the accommodation comprises an entrance hallway, a superb modern fitted kitchen diner, a living room, a guest WC, two first-floor bedrooms, and a modern house bathroom. To the outside, there is the benefit of two allocated off-road parking spaces to the front. To the rear is a professionally landscaped and fully enclosed garden with patio seating areas. Entrance Porch - Access via composite entrance door, stairs to the first floor and doors to: WC - Low-level WC, wash hand basin, radiator, UPVC double-glazed window to front elevation. Living Room - 4.11m x 3.6m (13'6'" x 11'10") - UPVC double-glazed window to front elevation, radiators, TV point, heating control and large understairs cupboard (currently used as a utility cupboard to house a full-sized tumble dryer, vacuum and other cleaning essentials). Door to: Kitchen Diner—4.5m x 3.0m (14'9" x 9'10")—UPVC double-glazed window and French doors to the rear garden. Modern range of wall and base-mounted units with working surfaces over. Inset stainless steel sink unit and mixer tap, inset gas hob, with extractor hood over and electric oven under, tiled flooring. Space and plumbing for washing machine and dishwasher. Space for an upright fridge-freezer. First Floor Landing - Doors to: Double Bedroom One - 4.5m x 3.5m (14'9" x 11'6") – Two UPVC double-glazed windows to front elevation, spacious high-quality fitted wardrobes, radiator. Double Bedroom Two - 3.6m x 2.4m (11'10" x 7'10") - UPVC double-glazed window to rear elevation, radiator. Bathroom - Modern white suite comprising panel bath with mains shower over and glazed screen, low-level WC, pedestal wash hand basin, part tiled walls, chrome heated towel rail and fitted bathroom cabinet Outside – Two allocated parking spaces to the front of the property. Gated access leads to a wonderful, enclosed garden, with mature flower beds, an area of lawn and sun-trap paved patio and decked seating areas. Fencing to perimeters and a small shed for garden tools. **Staircasing is available to 100% ownership on this property** Shared Ownership is another way to get started on the property ladder. You buy a percentage of a property and pay rent on the rest. Buying a share may mean you need a lower mortgage and deposit than purchasing a property outright. Shared Ownership can be a cost-effective way to start the property ladder and is ideal for first-time buyers. In addition, Shared Ownership may work out less per month than renting privately. If you cannot afford all the deposit and mortgage payments for a home that meets your needs, you can buy this home through the shared ownership scheme, provided your maximum household income is £80,000. -
More Details