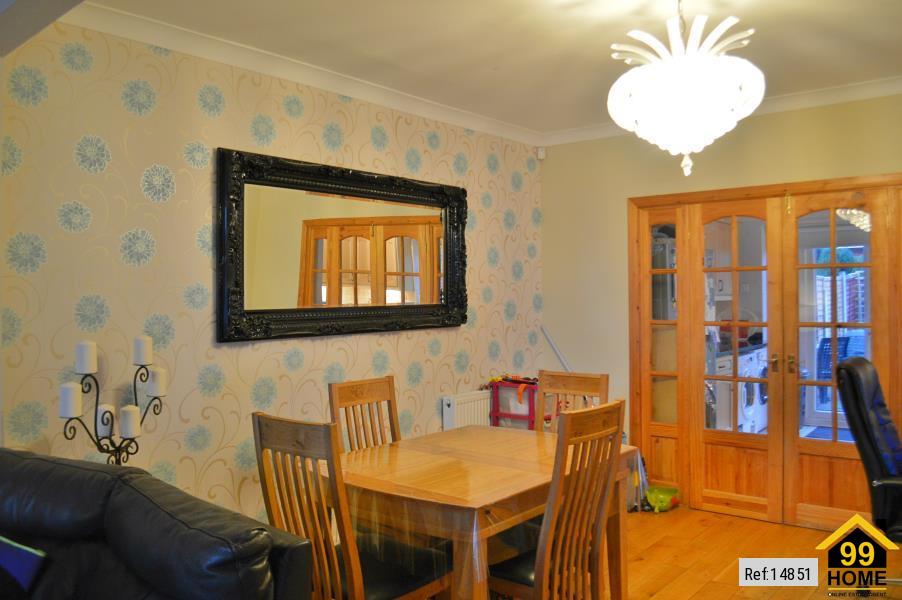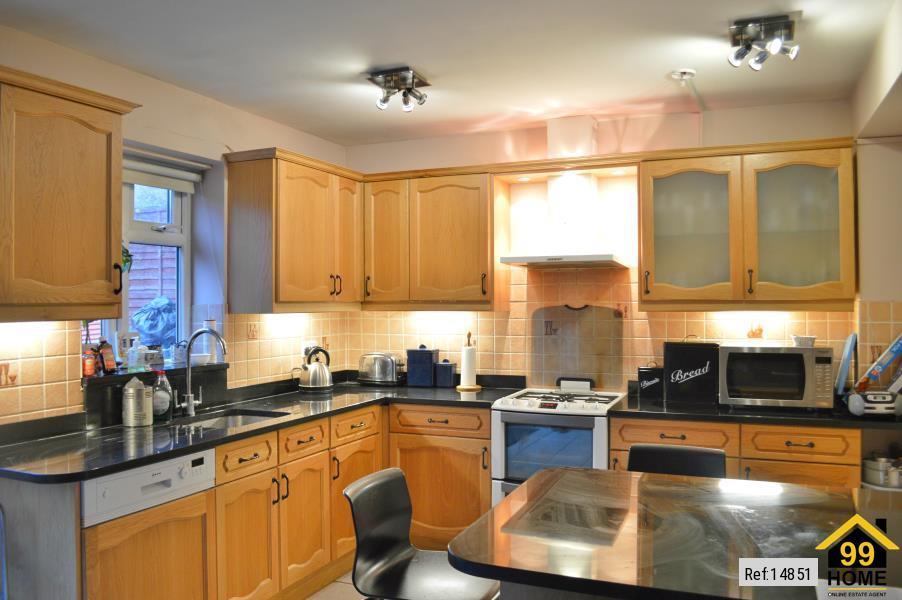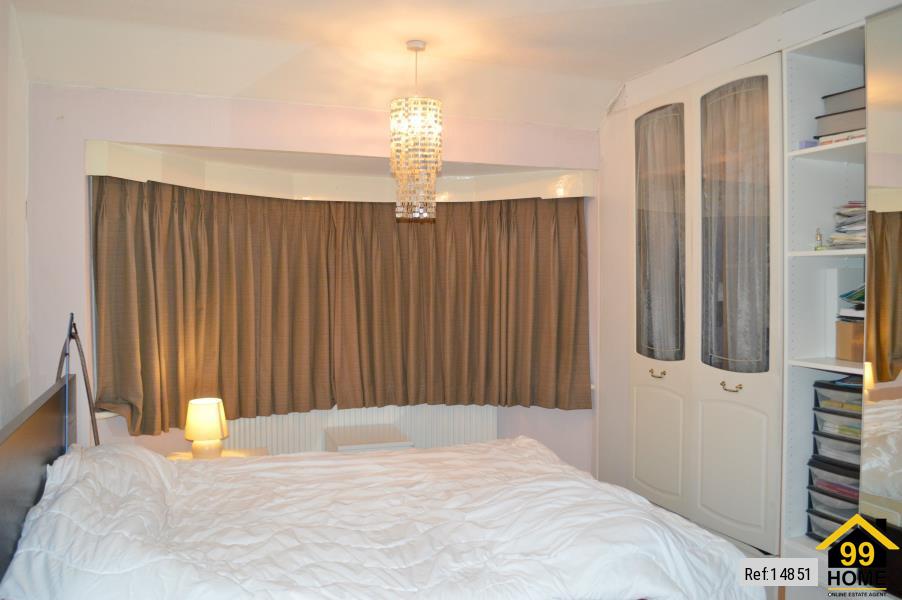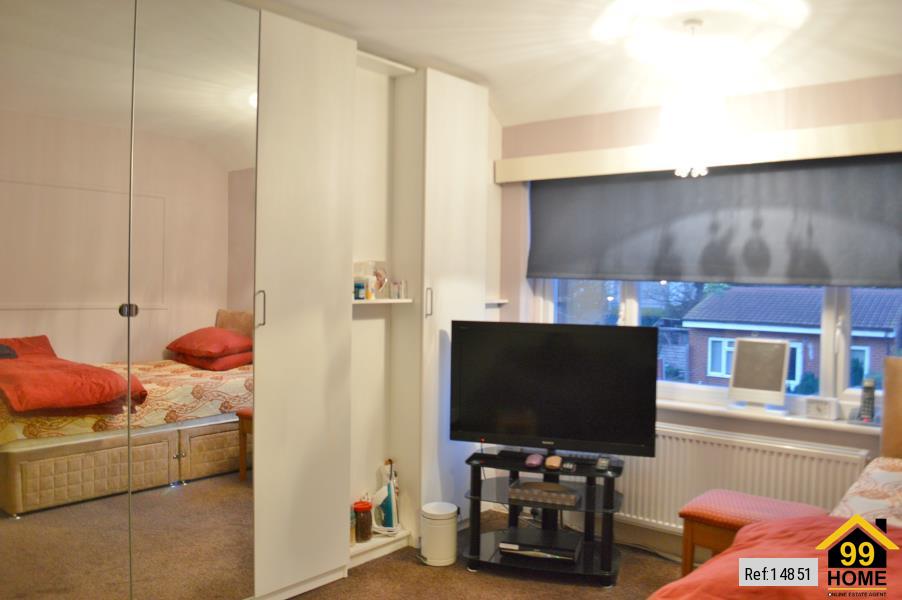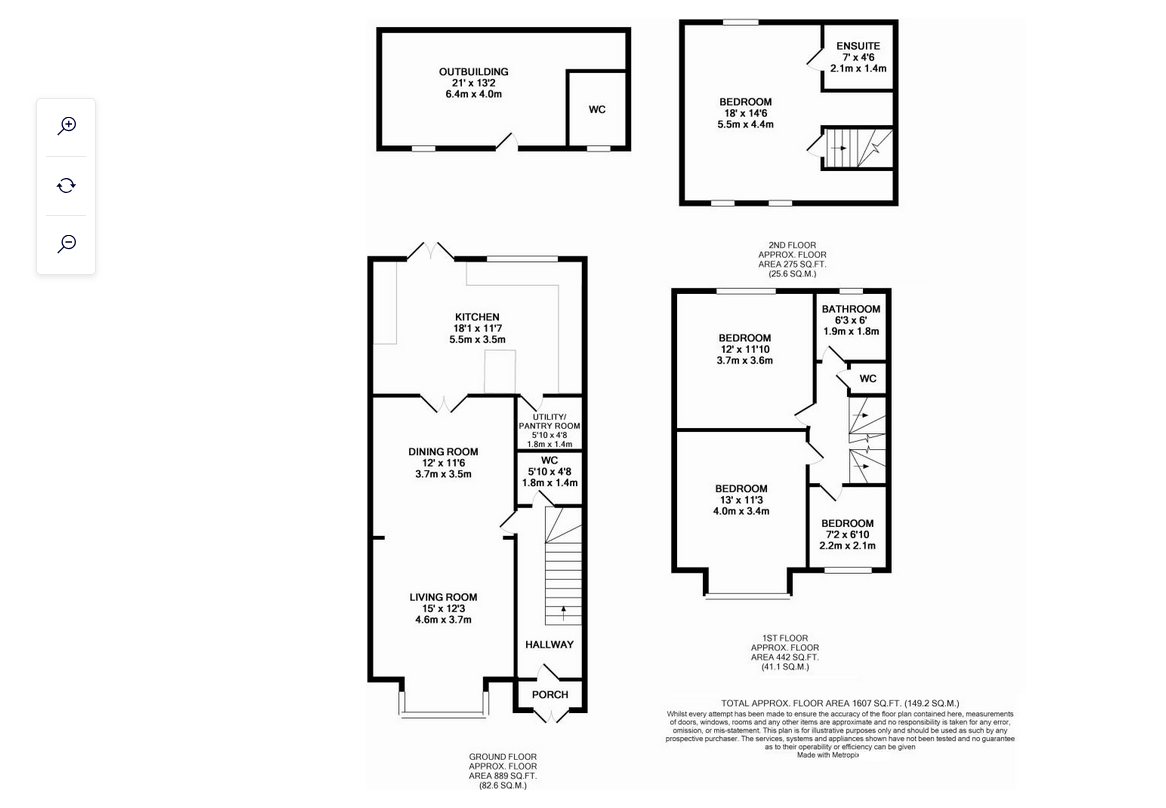4 bed Semi-detached in The Vale , Hounslow, TW5 9HT
£765,000
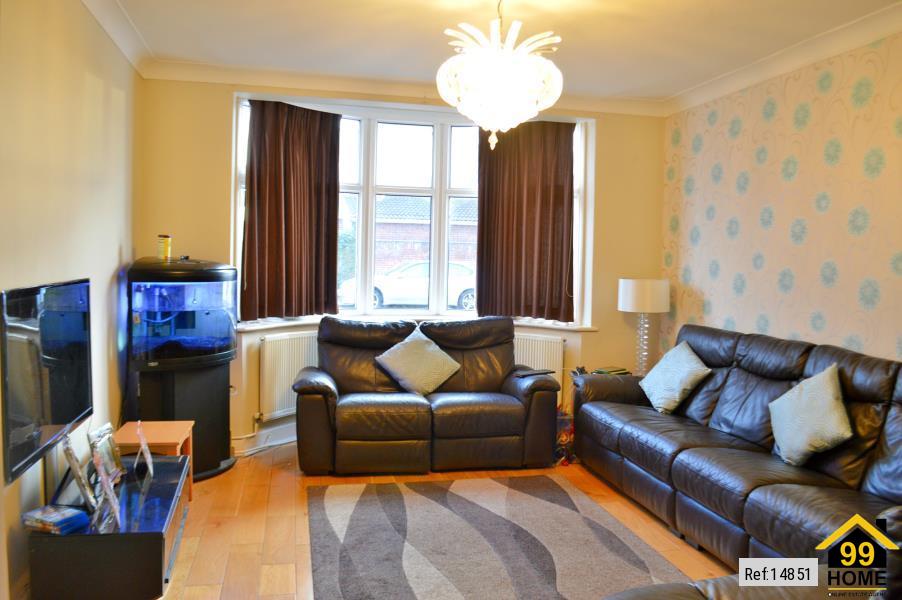
SHORT DESCRIPTION
Property Ref: 14851
99Home is delighted to offer this spacious four-bedroom semi-detached home, ideally situated in the highly desirable area of Heston. Perfect for growing families, this charming residence provides generous living space along with a range of features suited to modern family life.
Key Highlights:
Four Bedrooms – Spacious and well-proportioned rooms designed for family comfort, including a loft conversion with a private en-suite.
Two Reception Rooms – Ideal for both everyday living and entertaining guests.
Extended Kitchen and Dining Area – A spacious, extended kitchen seamlessly integrated with a dining space, perfect for family meals and special occasions.
First Floor Bathroom and WC – Conveniently located to meet the needs of the family.
Additional WC and Storage – A convenient downstairs cloakroom paired with useful under-stairs storage, enhancing everyday practicality.
Semi-Detached Layout – Enjoy enhanced privacy and a larger outdoor space compared to terraced homes.
Rear Garden with Outbuilding – A generously sized rear garden featuring a versatile outbuilding complete with an en-suite, ideal for use as a play area, home office, or study room.
Potential to Extend (STPP) – Offers scope for further development, subject to planning permission, allowing you to tailor the home to your evolving needs.
Situated in a peaceful, family-friendly neighborhood, this delightful home offers easy access to local amenities, well-regarded schools, and excellent transport connections—making it an ideal choice for comfortable and convenient family living.
Property Type: Semi-detached
Full selling price: £765000.00
Pricing Options: Guide Price
Tenure: Freehold
Council tax band: E
EPC rating: D
Measurement:1607 sq.ft.
Outside Space: Rear Garden
Parking: Driveway, Off street, On street
Heating Type: Double Glazing, Oil, Solar Water
Chain Sale or Chain Free: Chain Free
Possession of the property: Self-occupied
----------------------------------------------------------------------------------------------------
FLOOR PLAN
Illustrations are for identification purposes only and are not to scale.
All measurements are a maximum
and include wardrobes and bay windows where applicable.
EPC GRAPH
Illustrations are for identification purposes only and are not to scale.
All measurements are a maximum
and include wardrobes and bay windows where applicable.
Disclaimer: The information displayed about this property comprises a property advertisement. 99home.co.uk will
not make no warranty for the accuracy or completeness of the advertisement or any linked or associated information,
and 99home has no control over the content. This property advertisement does not constitute property particulars,
the property may offer to tenants in same condition as they have seen on time of the viewing. The information is
provided and maintained by 99home.co.uk
Company registration number in England : 10469887 VAT: 263 3023 36
Copyright © 99Home Limited 2017. All rights reserved.


