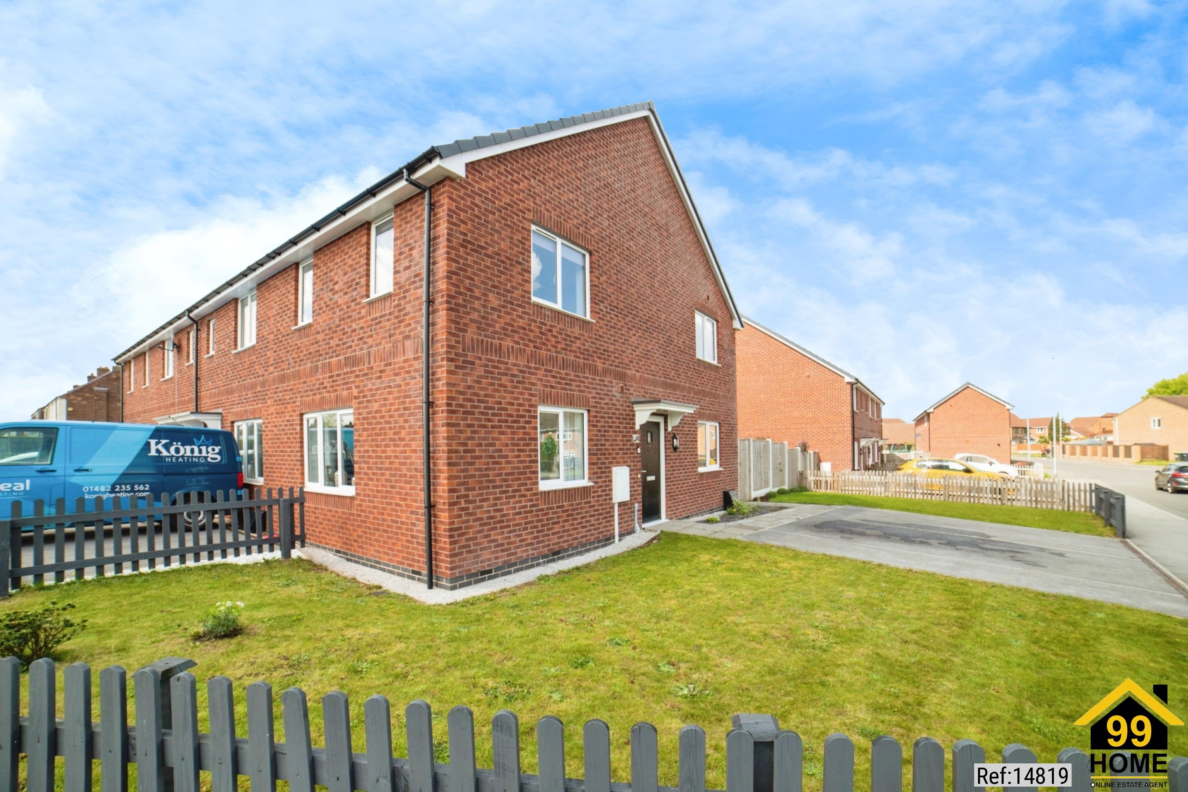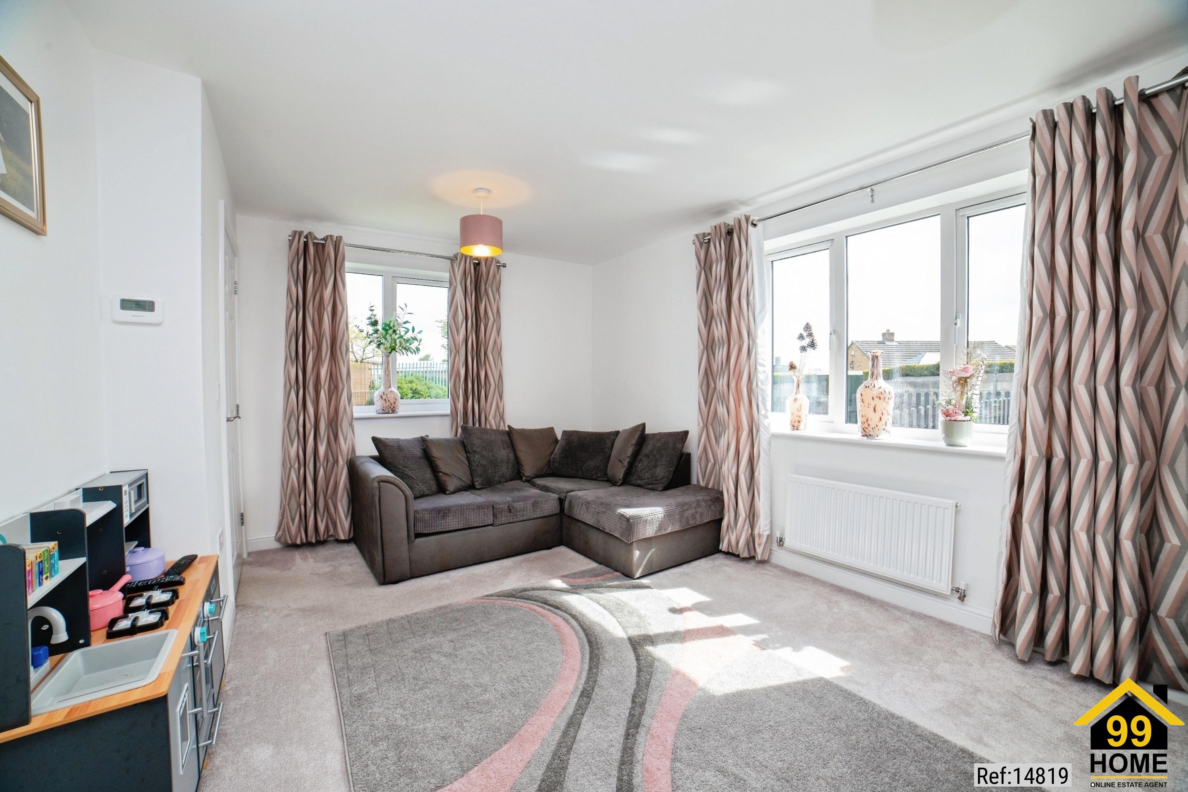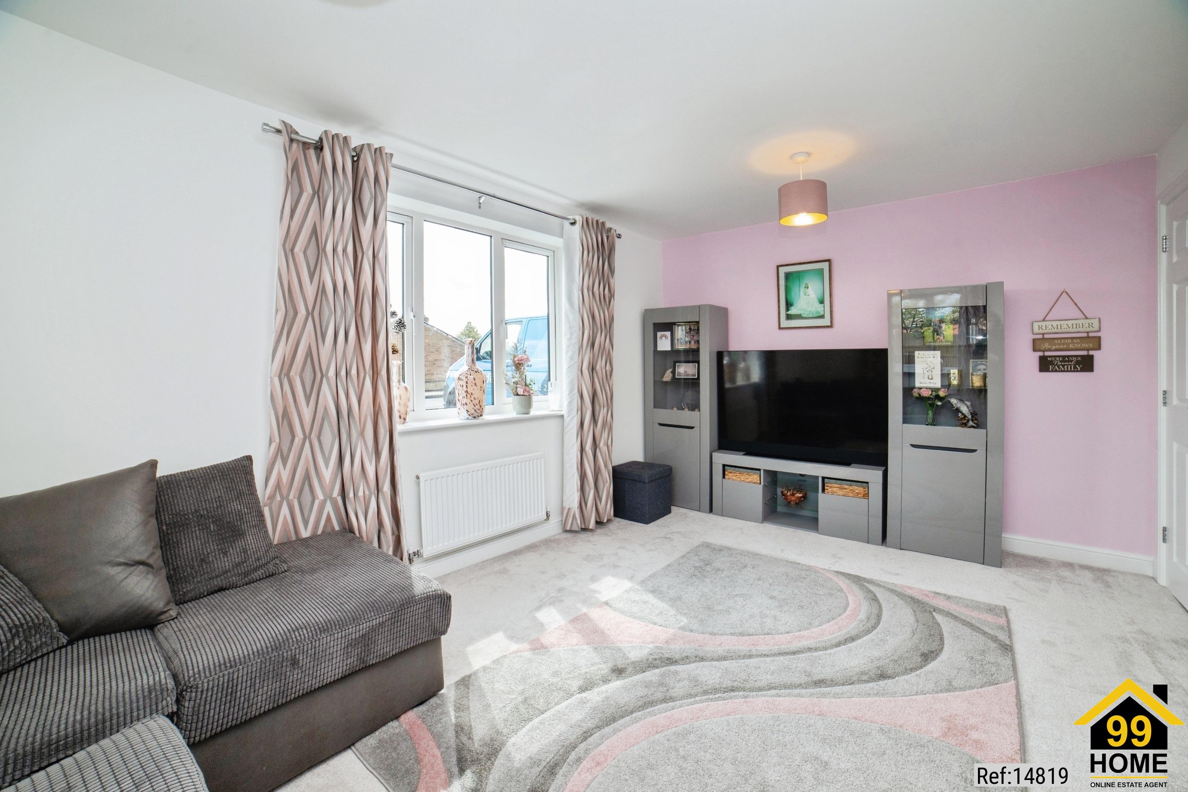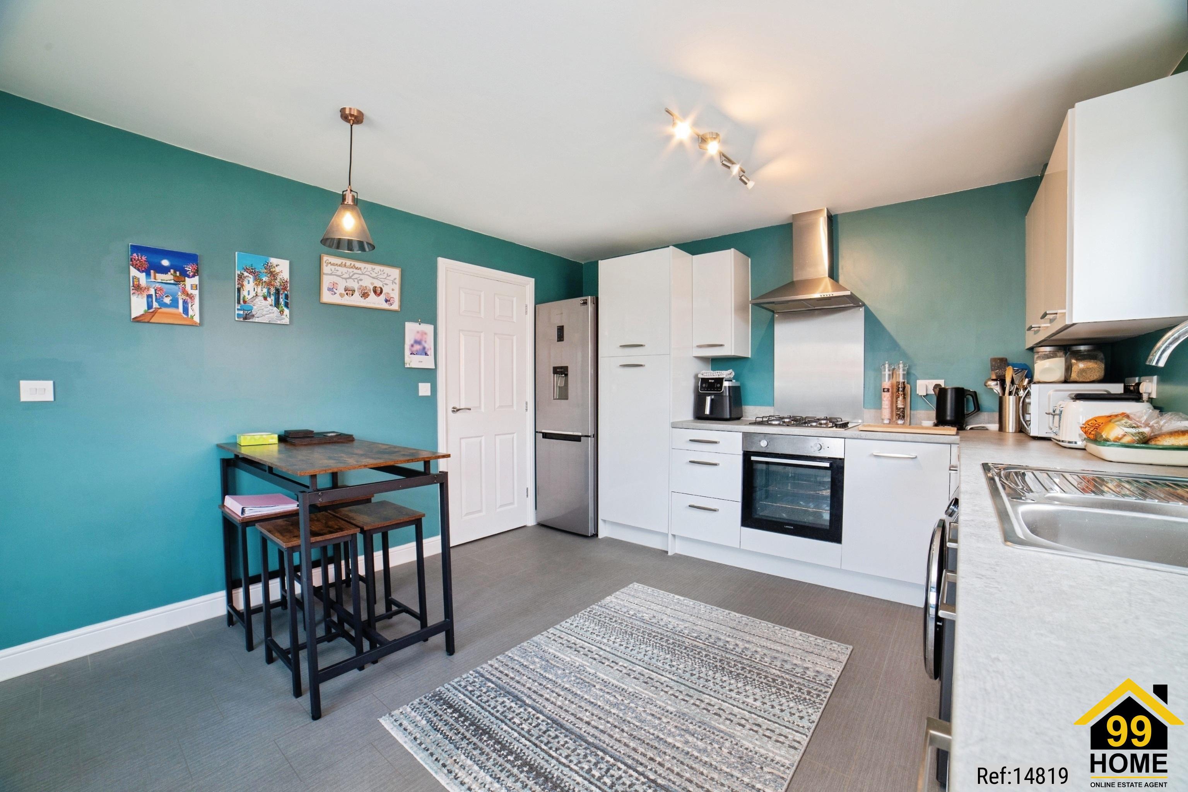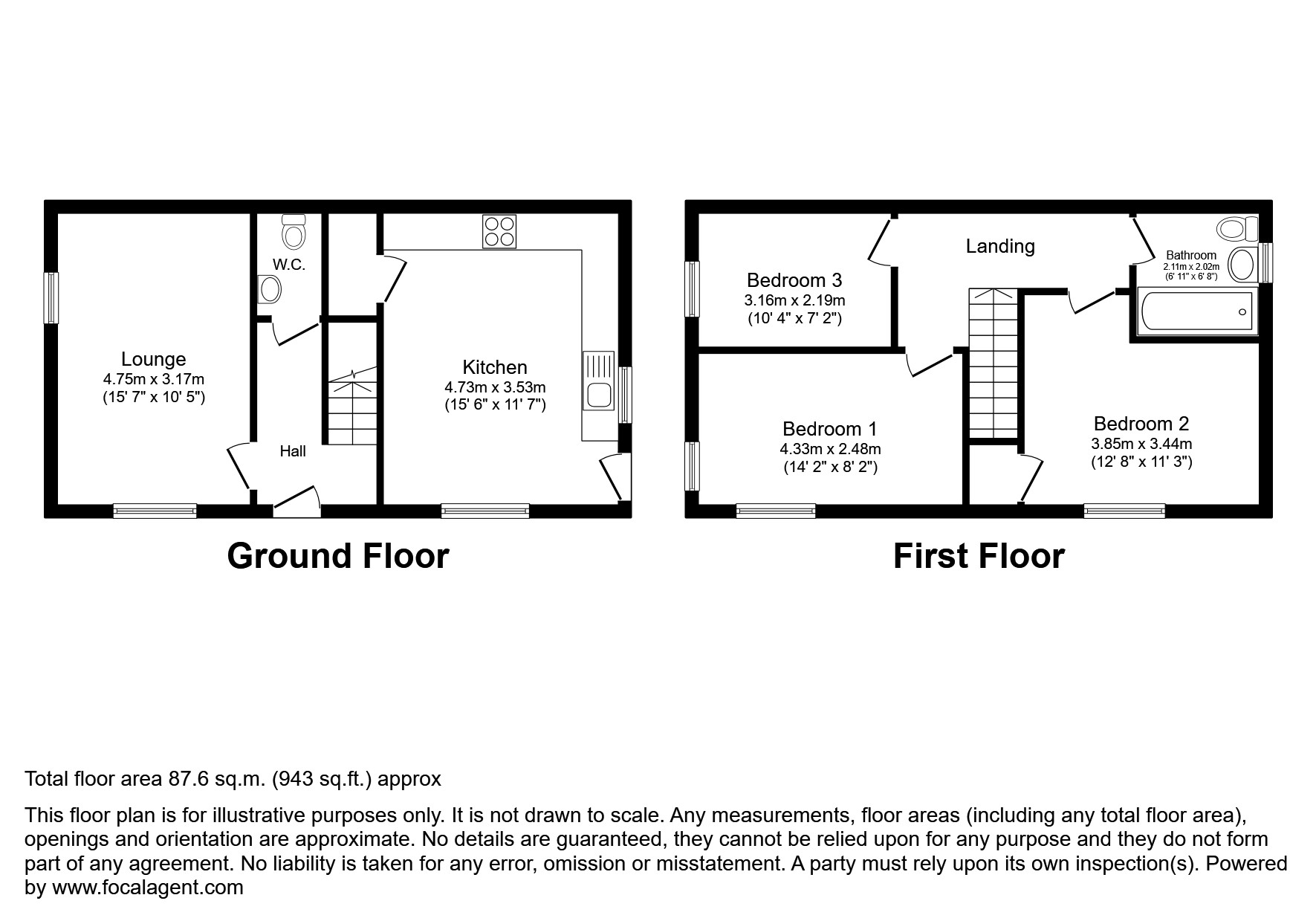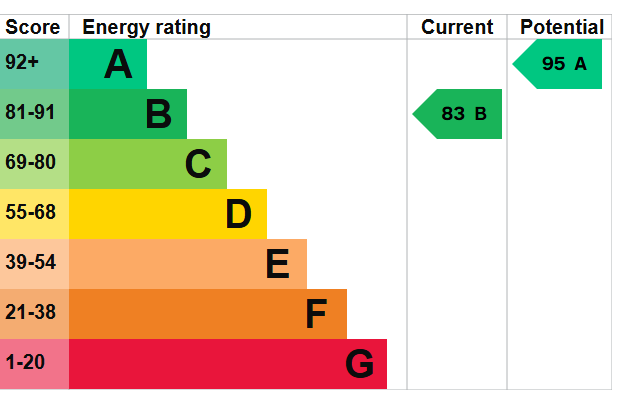3 bed Semi-detached in Southwell Lane Kirkby-in-Ashfield, Kirkby-in-Ashfield, NG17 8FN
£76,000
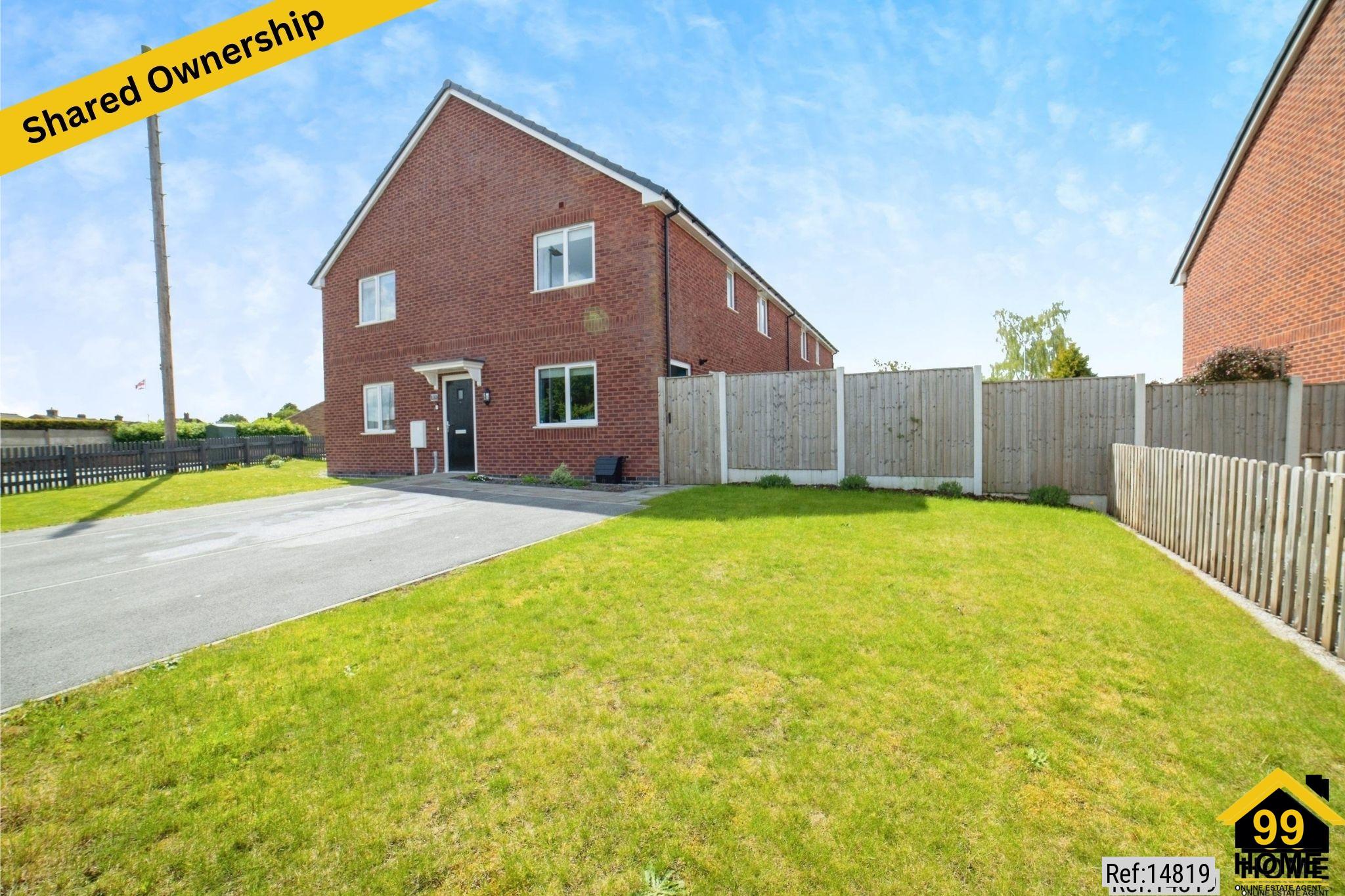
SHORT DESCRIPTION
Property Ref: 14819
🏡 Shared Ownership Opportunity – A Beautifully Presented 3-Bedroom End Terrace Home!
Located in the heart of Kirkby-in-Ashfield, this stunning three-bedroom end-terrace property presents a fantastic opportunity for shared ownership. Ideal for first-time buyers or growing families, the home offers stylish living, ample space, and modern convenience — all set within a peaceful residential area close to essential amenities.
Step inside and you’re welcomed by a bright entrance hall with attractive laminate flooring, setting the tone for the rest of this inviting home. The spacious open-plan kitchen/diner (15’8” x 10’5” max) is the heart of the home, featuring quality laminate flooring, excellent cupboard space, and a handy under-stairs storage area. Back doors open directly onto a beautifully maintained, private rear garden, perfect for relaxing or entertaining on sunny days.
The lounge (15’8” x 10’5” max) is light and airy, offering a generous living space with a cosy ambiance and an additional storage cupboard tucked beneath the stairs.
Upstairs, you’ll find two generous double bedrooms and a third versatile single bedroom — ideal as a child’s room, home office or dressing room. The master bedroom (14’3” x 8’2” max) and bedroom two (11’2” x 11’8” max) both offer excellent space, with built-in storage in the second bedroom. The family bathroom is beautifully updated with a brand new three-piece suite, including a bath with overhead shower, stylish tiled splashbacks, and a modern finish. A separate downstairs WC adds to the home’s practicality.
Additional highlights include:
Double-width driveway providing ample off-road parking
Large corner plot with a front lawn and secure fencing
Well-insulated loft with easy access from the landing
Energy-efficient design that retains heat and keeps utility bills low
Situated within close proximity to local schools, supermarkets, doctors' surgeries, train station, and other key amenities, this home offers both comfort and convenience in a sought-after location...........
Property Type: Semi-detached
Full selling price: £190000.00
Pricing Options: Shared ownership
Tenure: Leasehold
Percentage to be sold: 40%
Share price: £76000.00
Monthly rent based on 40% share: £315.14
Staircasing allowable: Yes
Remaining lease (In Year): 986
Yearly Ground Rent Cost: £0.00
Yearly Management Cost: £432.12
Council tax band: B
EPC rating: B
Measurement: Bedrooms, Bathrooms and Living room
Outside Space: Front Garden, Rear Garden
Parking: Driveway
Heating Type: Double Glazing
Possession of the property: Occupied.
FLOOR PLAN
Illustrations are for identification purposes only and are not to scale.
All measurements are a maximum
and include wardrobes and bay windows where applicable.
EPC GRAPH
Illustrations are for identification purposes only and are not to scale.
All measurements are a maximum
and include wardrobes and bay windows where applicable.
Disclaimer: The information displayed about this property comprises a property advertisement. 99home.co.uk will
not make no warranty for the accuracy or completeness of the advertisement or any linked or associated information,
and 99home has no control over the content. This property advertisement does not constitute property particulars,
the property may offer to tenants in same condition as they have seen on time of the viewing. The information is
provided and maintained by 99home.co.uk
Company registration number in England : 10469887 VAT: 263 3023 36
Copyright © 99Home Limited 2017. All rights reserved.


