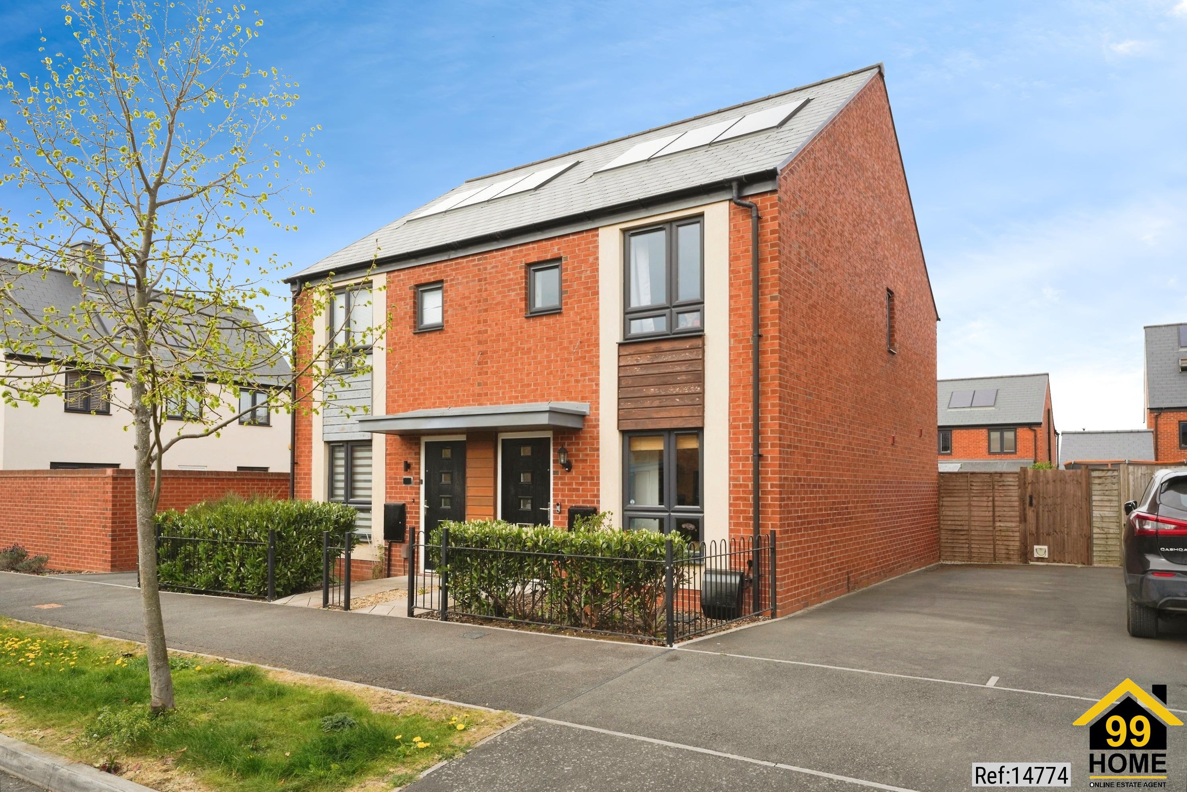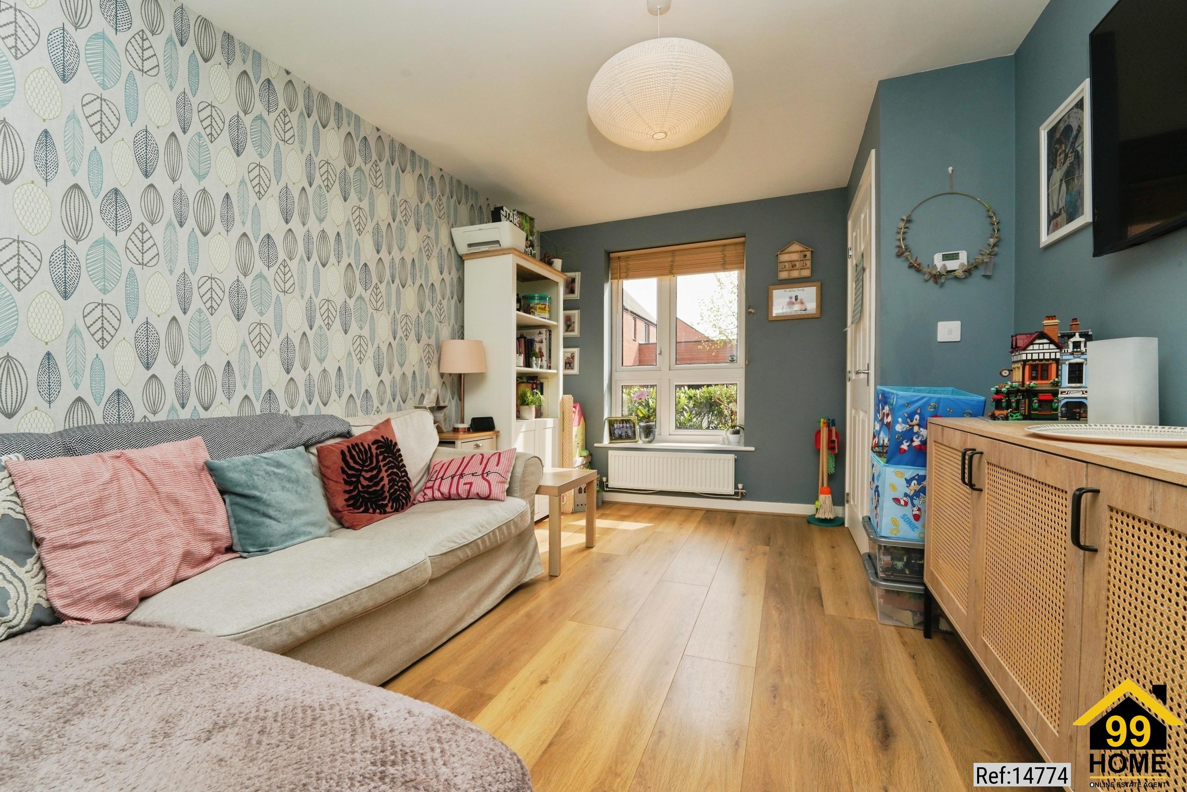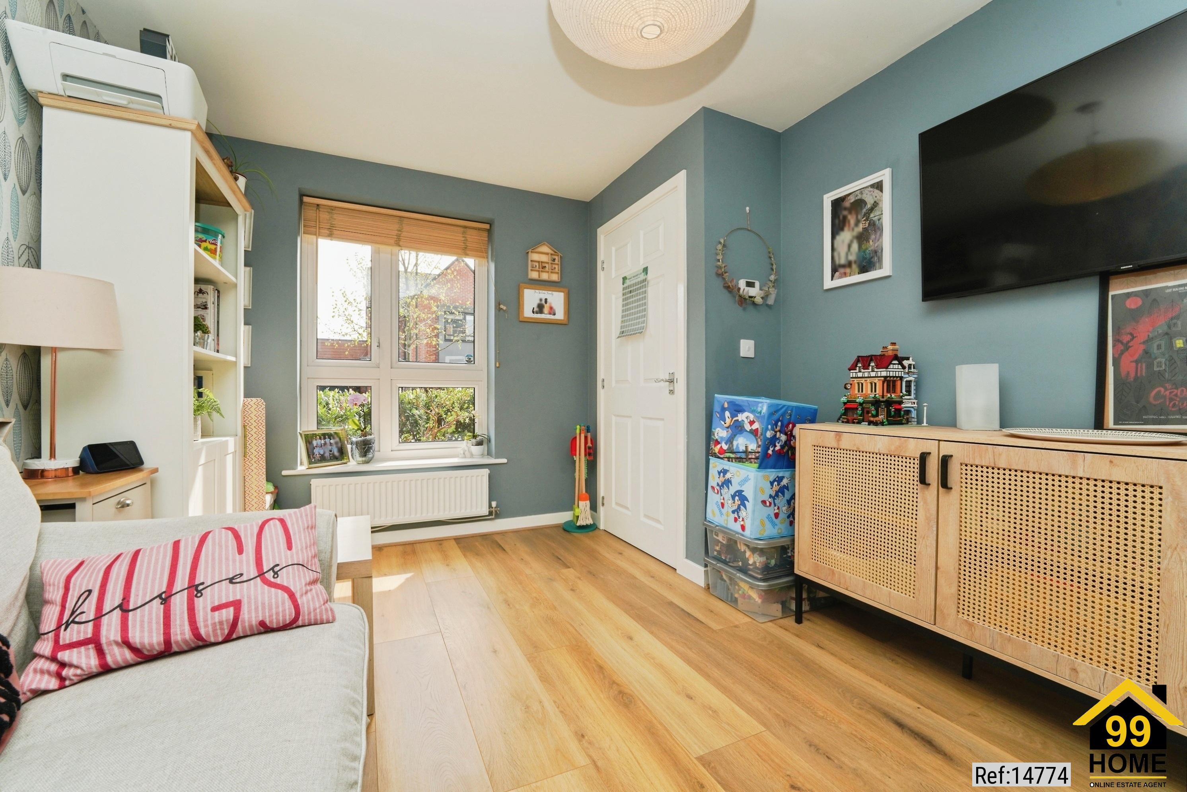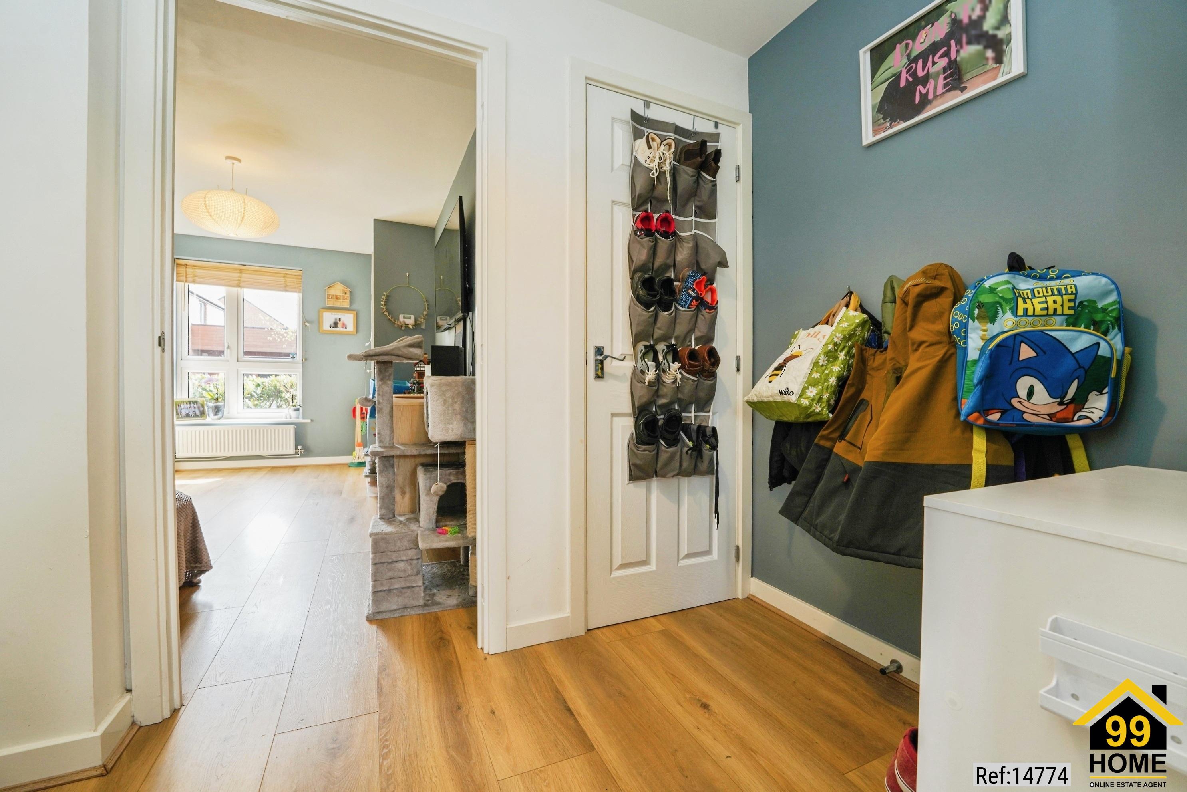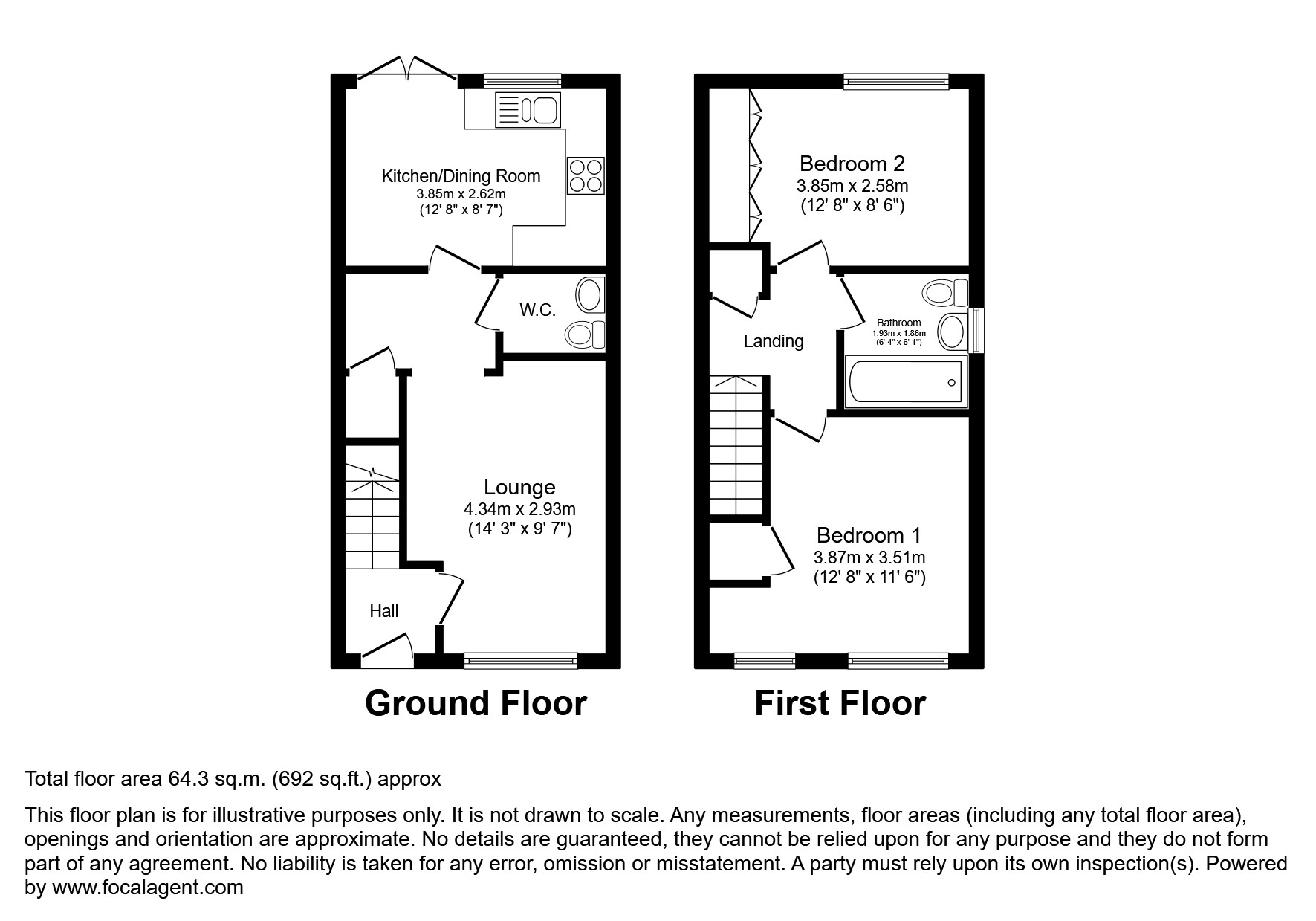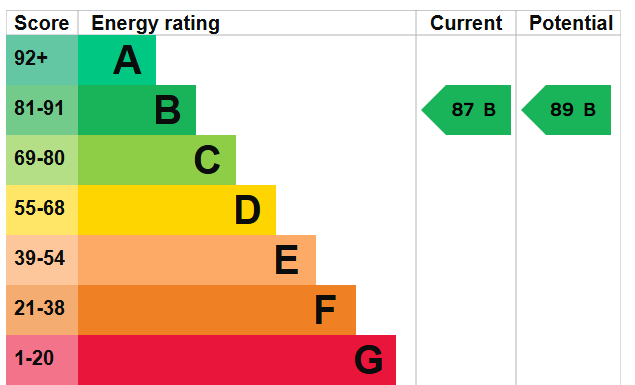2 bed Semi-detached in Sapphire Road Bishops Cleeve, Cheltenham, GL52 7YT
£70,000
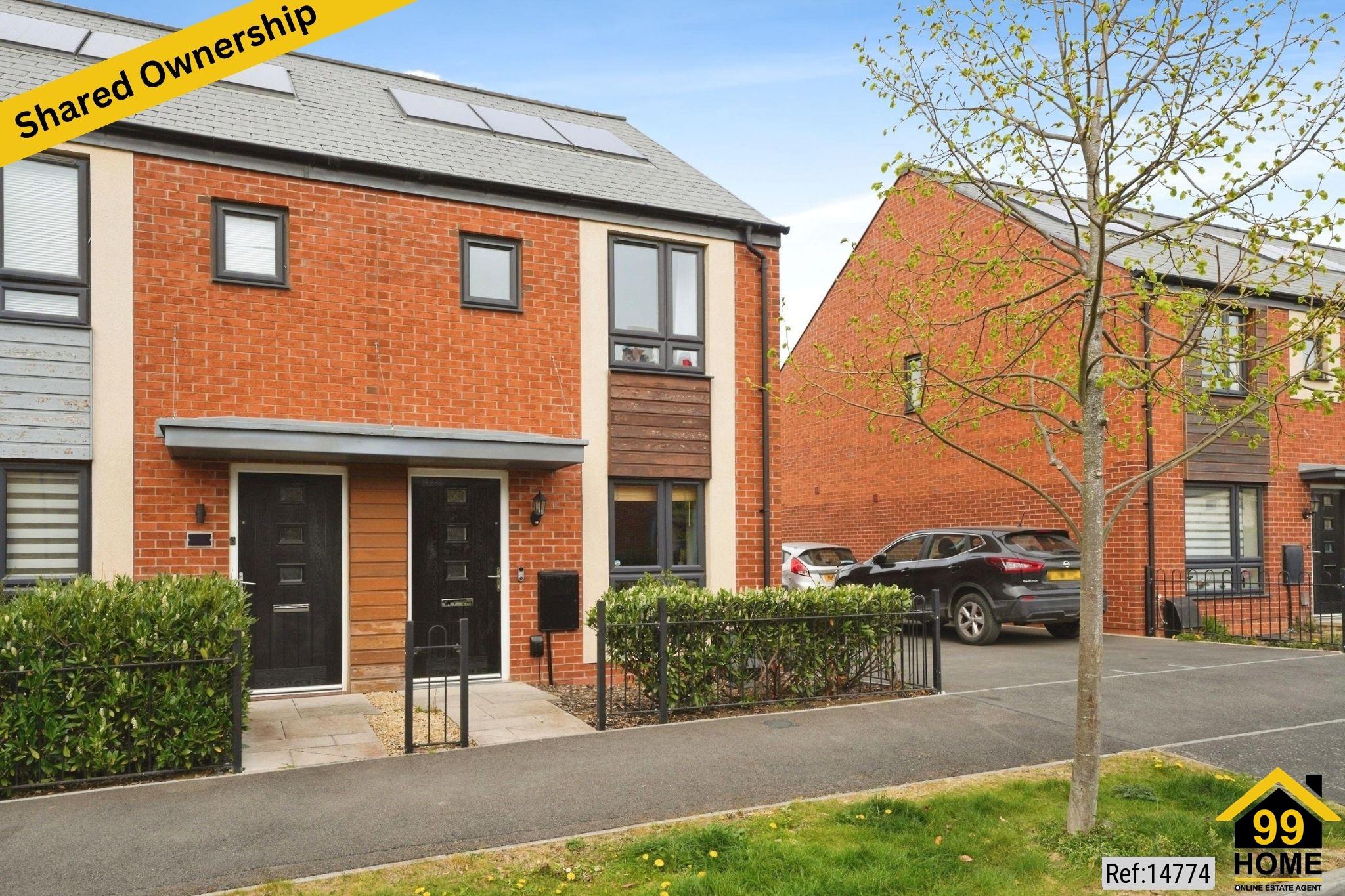
SHORT DESCRIPTION
Property Ref: 14774
Charming Two-Bedroom Semi-Detached Home with Private Driveway – Sought-After Clevelands Estate
Nestled in the heart of the ever-popular Clevelands estate, this delightful two-bedroom semi-detached house offers the perfect blend of village charm and modern convenience. Ideally positioned within easy reach of Cheltenham and Tewkesbury with excellent access to the M5, this home is perfect for first-time buyers, downsizers, or investors alike.
Step through the welcoming entrance hall, laid with stylish laminate flooring, into the bright and spacious lounge (4.39m x 2.93m max), complete with under-stair storage – ideal for keeping things neat and tidy. The neutral décor and modern laminate flooring create a warm and inviting atmosphere throughout the ground floor.
Upstairs, you'll find two generous double bedrooms, both with cosy carpeted flooring, offering ample space for rest and relaxation. The modern family bathroom (1.96m x 1.93m max) features a contemporary three-piece suite, including a bath with overhead shower and screen, wash hand basin, and low flush WC, all set against elegant tiled splashbacks.
Outside, enjoy a well-maintained rear garden, complete with a handy shed—perfect for storage or weekend gardening projects. On the side of the property, the private driveway provides parking for two vehicles, with additional on-street parking available for guests.
This home truly offers a wonderful lifestyle in a friendly and well-connected village setting. Early viewing is highly recommended.....
Property Type: Semi-detached
Full selling price: £280000.00
Pricing Options: Shared ownership
Tenure: Leasehold
Percentage to be sold: 25%
Share price: £70000.00
Monthly rent based on 25% share: £491.89
Staircasing allowable: Yes
Remaining lease (In Year): 119
Yearly Ground Rent Cost: £0.00
Yearly Management Cost: £420.96
Council tax band: C
EPC rating: B
Outside Space: Rear Garden
Parking: Driveway
Heating Type: Double Glazing
Possession of the property: Occupied.
FLOOR PLAN
Illustrations are for identification purposes only and are not to scale.
All measurements are a maximum
and include wardrobes and bay windows where applicable.
EPC GRAPH
Illustrations are for identification purposes only and are not to scale.
All measurements are a maximum
and include wardrobes and bay windows where applicable.
Disclaimer: The information displayed about this property comprises a property advertisement. 99home.co.uk will
not make no warranty for the accuracy or completeness of the advertisement or any linked or associated information,
and 99home has no control over the content. This property advertisement does not constitute property particulars,
the property may offer to tenants in same condition as they have seen on time of the viewing. The information is
provided and maintained by 99home.co.uk
Company registration number in England : 10469887 VAT: 263 3023 36
Copyright © 99Home Limited 2017. All rights reserved.


