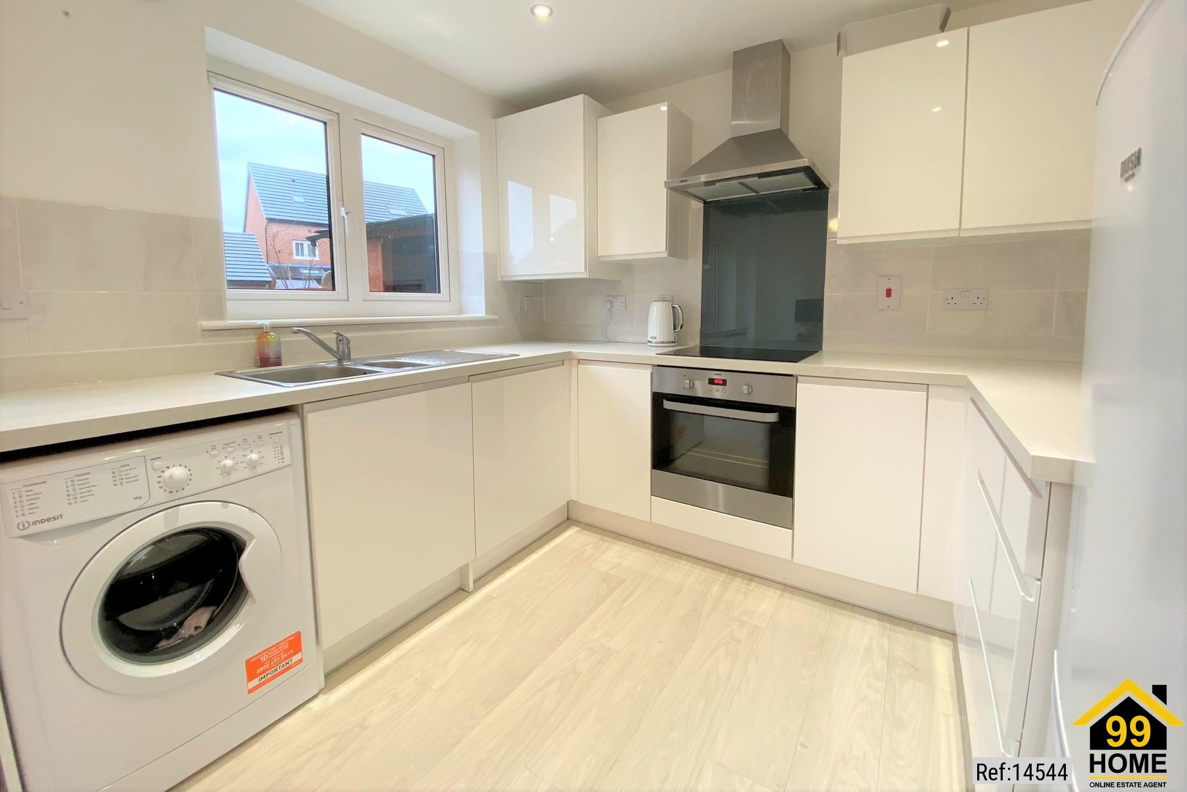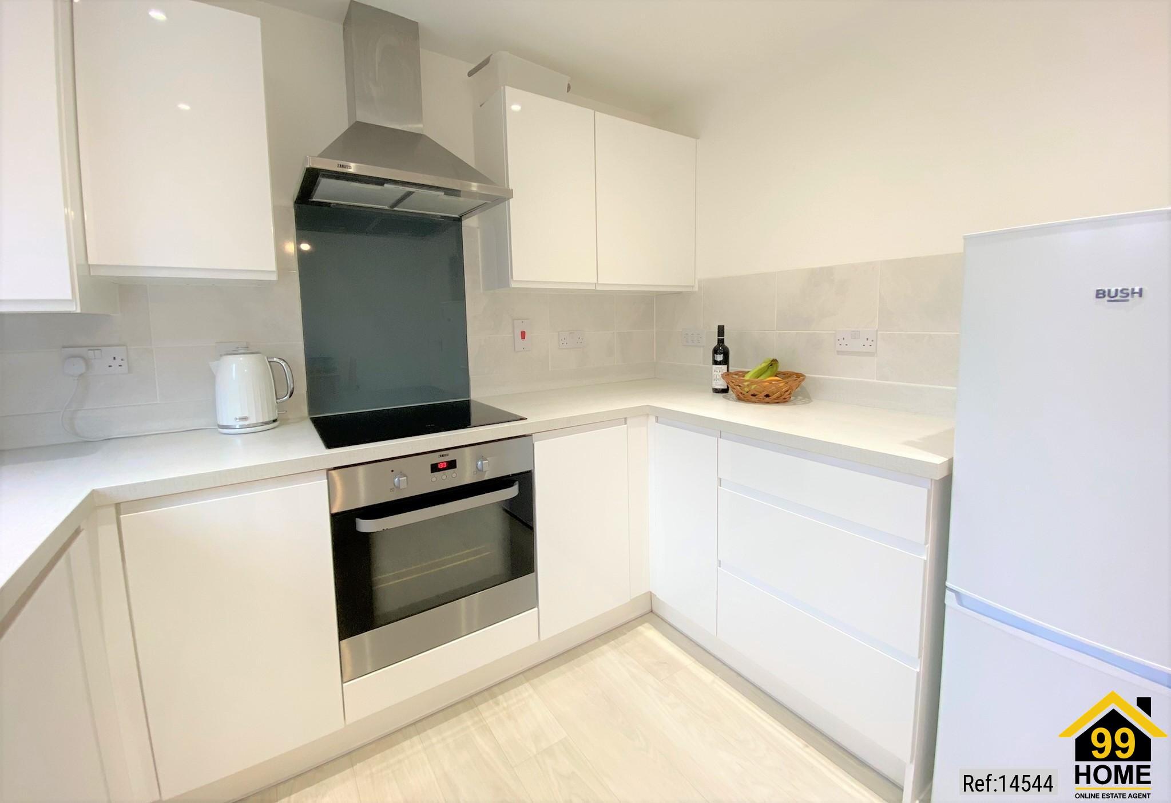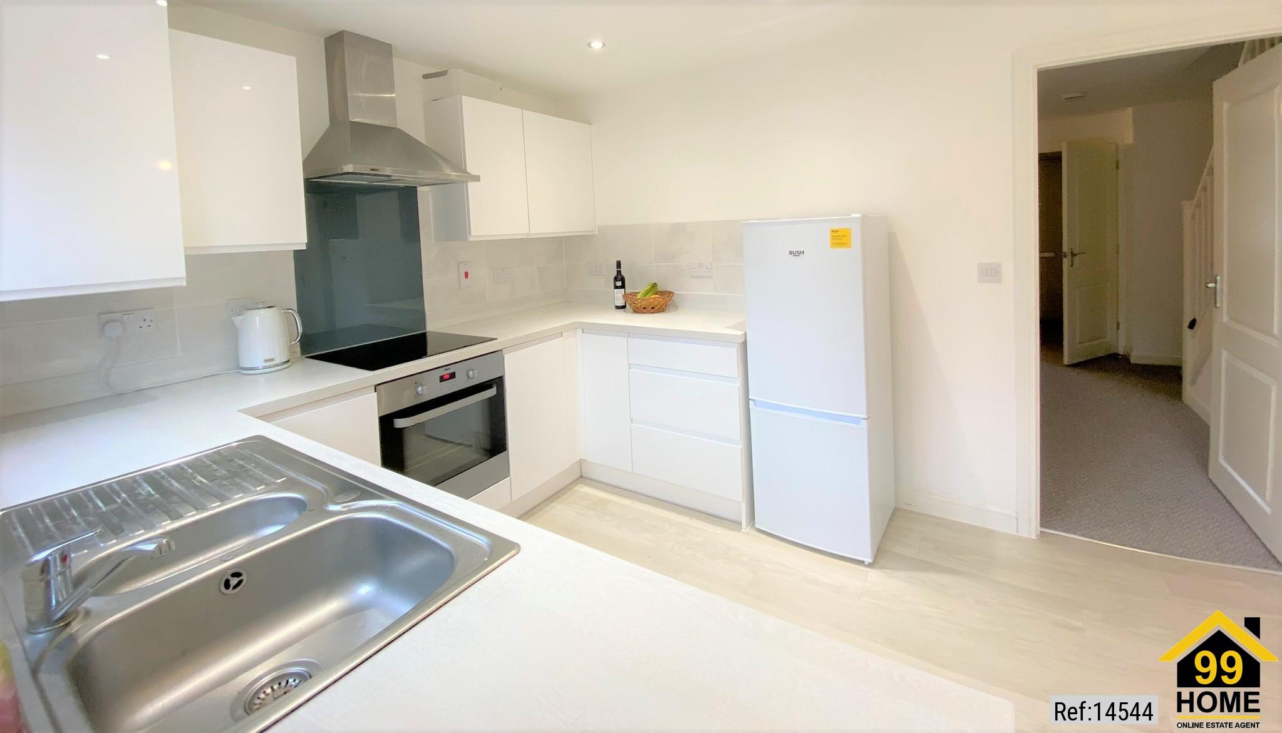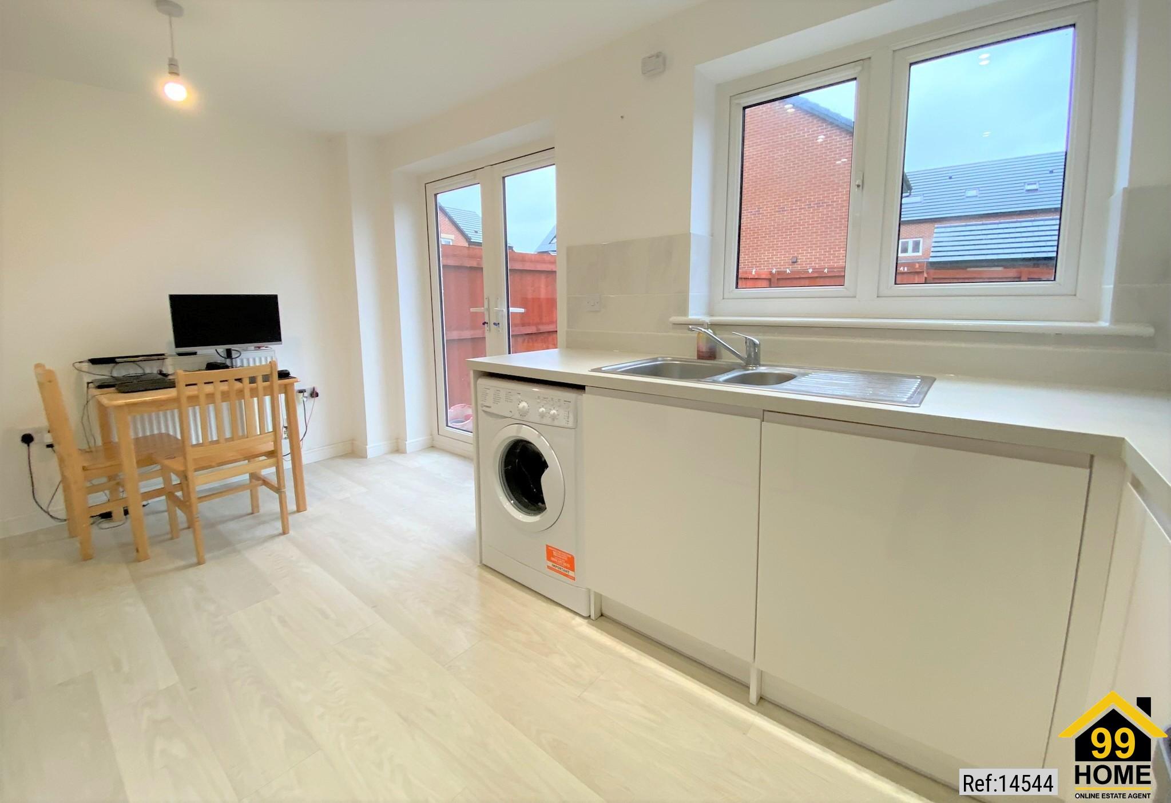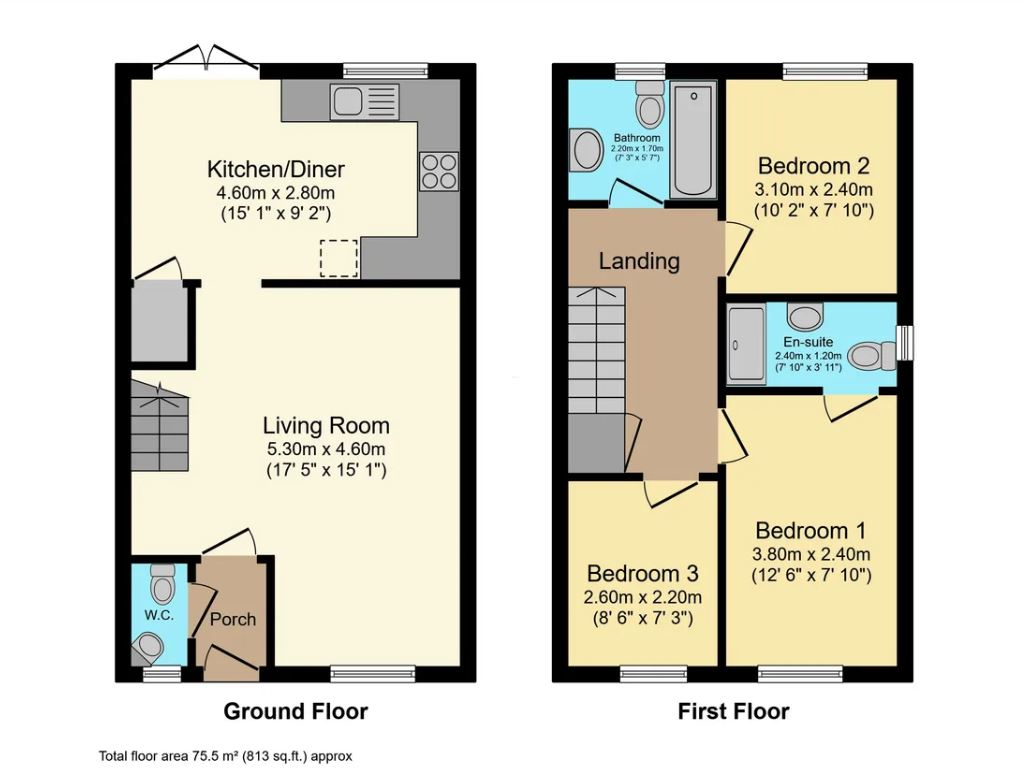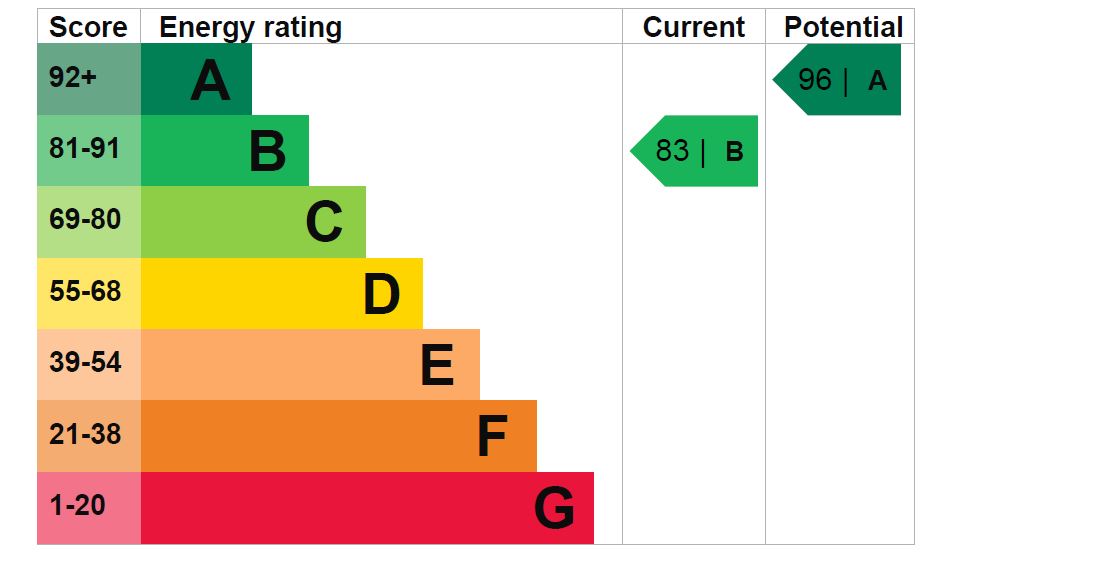3 bed Semi-detached in Foil Close , Rogerstone, NP10 9PE
£299,950
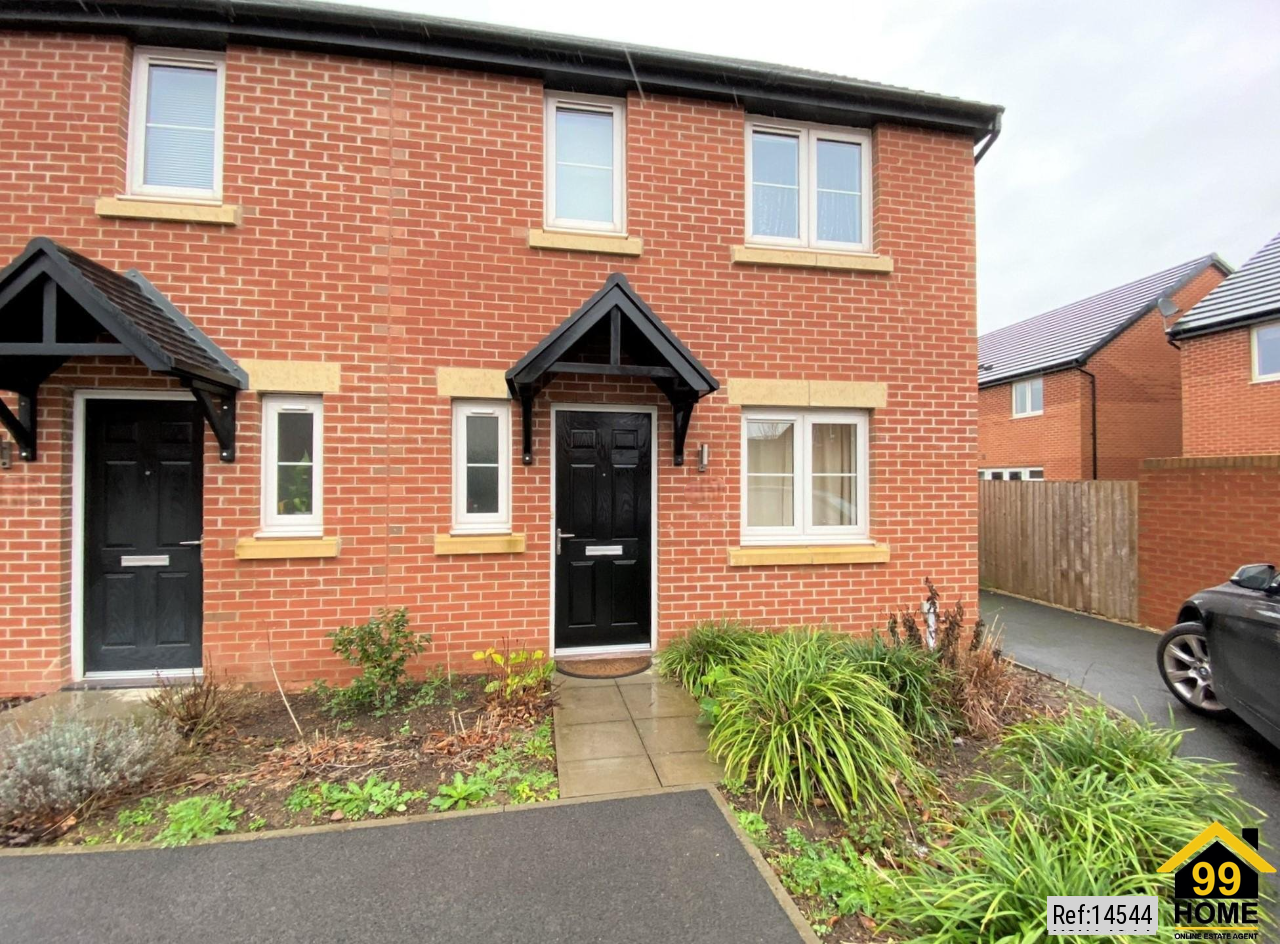
SHORT DESCRIPTION
Property Ref: 14544
This immaculately presented three-bedroom end-of-terrace home is nestled in a prime cul-de-sac within the vibrant Jubilee Park community.
Ideally located, it is within walking distance of Jubilee Park Primary School and falls within the catchment area for the highly regarded Bassaleg High School.
The area boasts a wealth of local amenities, including supermarkets, cafés, and restaurants, with popular spots such as Tiny Rebel, Bean & Bread, Pugh’s, and the renowned Dolce Vita Italian restaurant just a short distance away.
For commuters, Pye Corner Railway Station offers direct trains to Cardiff, while easy access to the M4 ensures seamless travel to Cardiff, Bristol, and beyond. Regular bus services operate throughout the area, and Newport City Centre—with its wide range of retail stores and Newport Train Station—is less than a ten-minute drive away.
Outdoor enthusiasts will love the nearby Welfare Grounds, which offer fantastic recreational facilities, making it an ideal location for families and fitness lovers alike.
This spacious home is also just a short walk from Greenfields Nursery and Jubilee Park Primary School, while remaining within the catchment area for the highly acclaimed Bassaleg Secondary School—making it a perfect choice for families.
Step Inside
Upon entering, you are welcomed by a bright and inviting hallway, which leads to a practical ground-floor cloakroom fitted with a modern two-piece suite.
The comfortable lounge is well-presented, featuring a front-facing double-glazed window that fills the space with natural light. This room provides a relaxed setting for everyday living while also offering easy access to the staircase leading to the first floor.
At the heart of the home is the open-plan kitchen/diner. The kitchen is fitted with sleek white gloss units, an electric induction hob, a gas oven with a cooker hood, and space for both a washing machine and a freestanding fridge freezer. The dining area accommodates a family table and features French doors opening onto the garden, creating a smooth transition between indoor and outdoor space.
First Floor: Stylish Bedrooms & Bathrooms
Upstairs, the landing leads to three well-appointed bedrooms, including a master with an en-suite and a family bathroom.
Master Bedroom – A beautifully presented double room, complete with a private en-suite shower room, featuring a stylish three-piece suite, including a spacious enclosed shower cubicle, a low-level WC, and a pedestal wash hand basin.
Second Bedroom – A generously sized double bedroom, offering ample storage space.
Third Bedroom – A versatile single room, ideal as a nursery, home office, or guest bedroom.
The contemporary family bathroom is finished with a sleek white three-piece suite, including a panel-enclosed bath with an electric shower overhead, a low-level WC, and a wash hand basin. Part-tiled walls add an elegant touch to the space.
Outdoor Space & Parking
The fully enclosed rear garden provides both privacy and security—mostly laid to lawn, with a patio seating area perfect for summer barbecues and outdoor relaxation.
To the side of the property, a double driveway offers convenient off-road parking, with gated side access leading to the rear garden.
NO ONWARD CHAIN
Full selling price: £299,950
Property Type: Semi-detached
Pricing Options: Guide Price
Tenure: Freehold
Council tax band: D
EPC rating: B
Measurement: 818.05 sq.ft.
Outside Space: Rear Garden, Patio
Parking: Driveway
Heating Type: Gas
Chain Free or Chain sale:Chain Free
Possession of the property:Self occupied...
FLOOR PLAN
Illustrations are for identification purposes only and are not to scale.
All measurements are a maximum
and include wardrobes and bay windows where applicable.
EPC GRAPH
Illustrations are for identification purposes only and are not to scale.
All measurements are a maximum
and include wardrobes and bay windows where applicable.
Disclaimer: The information displayed about this property comprises a property advertisement. 99home.co.uk will
not make no warranty for the accuracy or completeness of the advertisement or any linked or associated information,
and 99home has no control over the content. This property advertisement does not constitute property particulars,
the property may offer to tenants in same condition as they have seen on time of the viewing. The information is
provided and maintained by 99home.co.uk
Company registration number in England : 10469887 VAT: 263 3023 36
Copyright © 99Home Limited 2017. All rights reserved.


