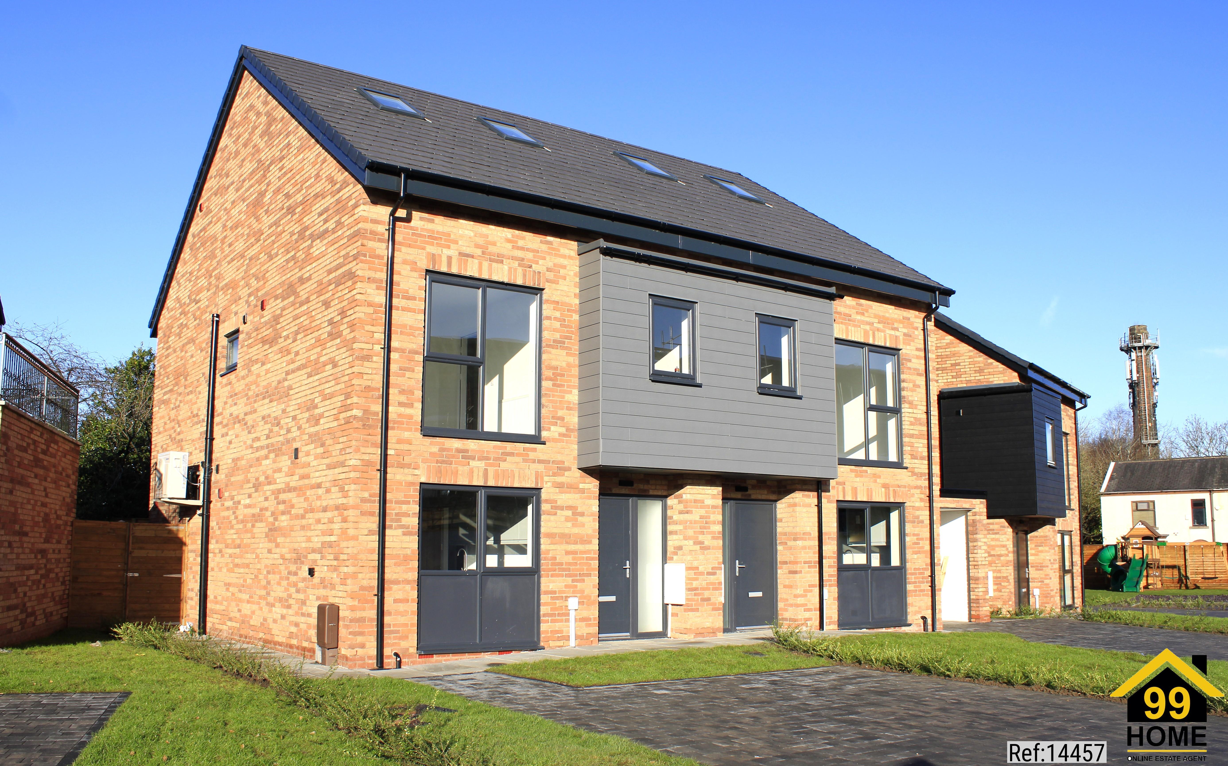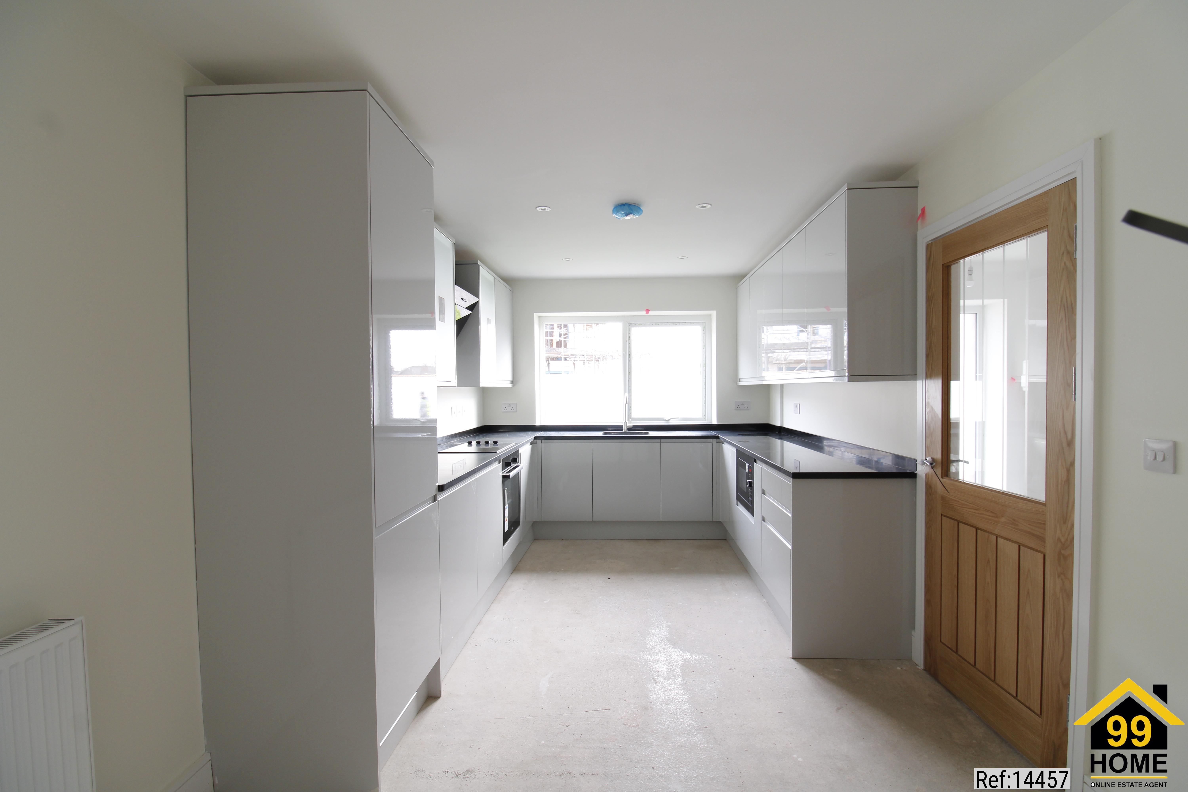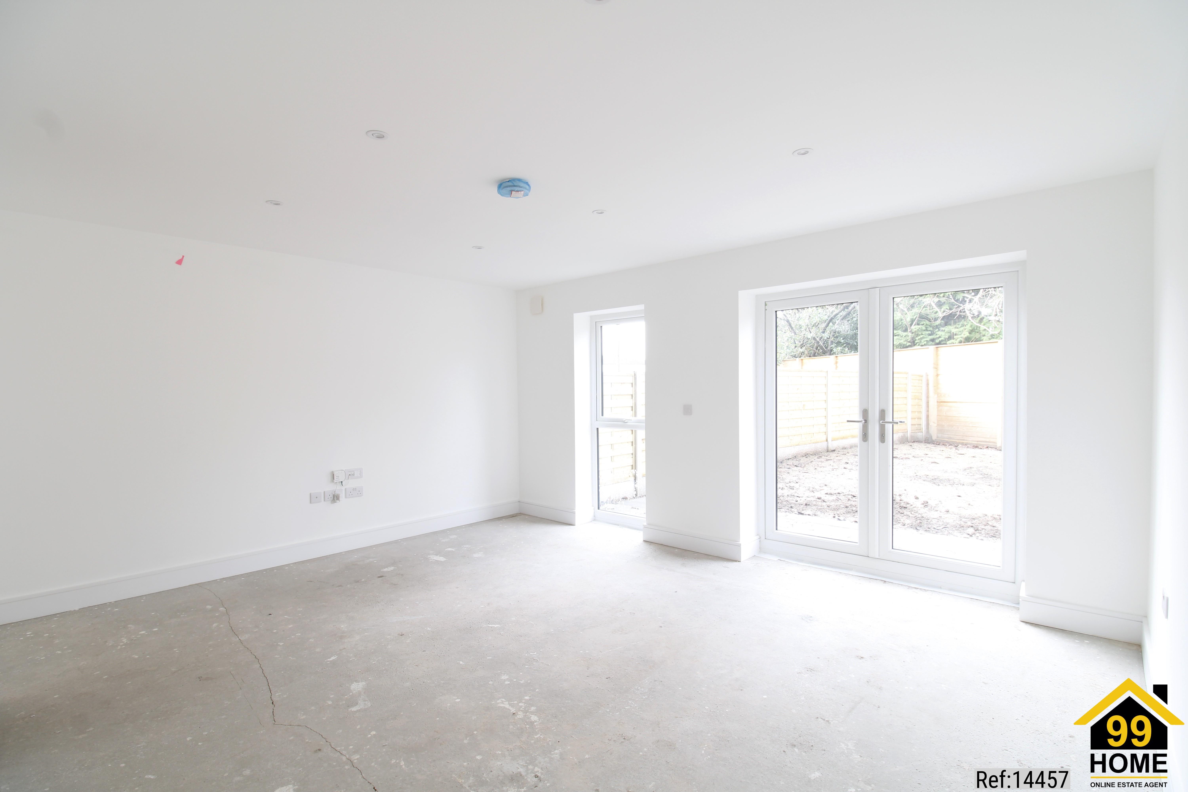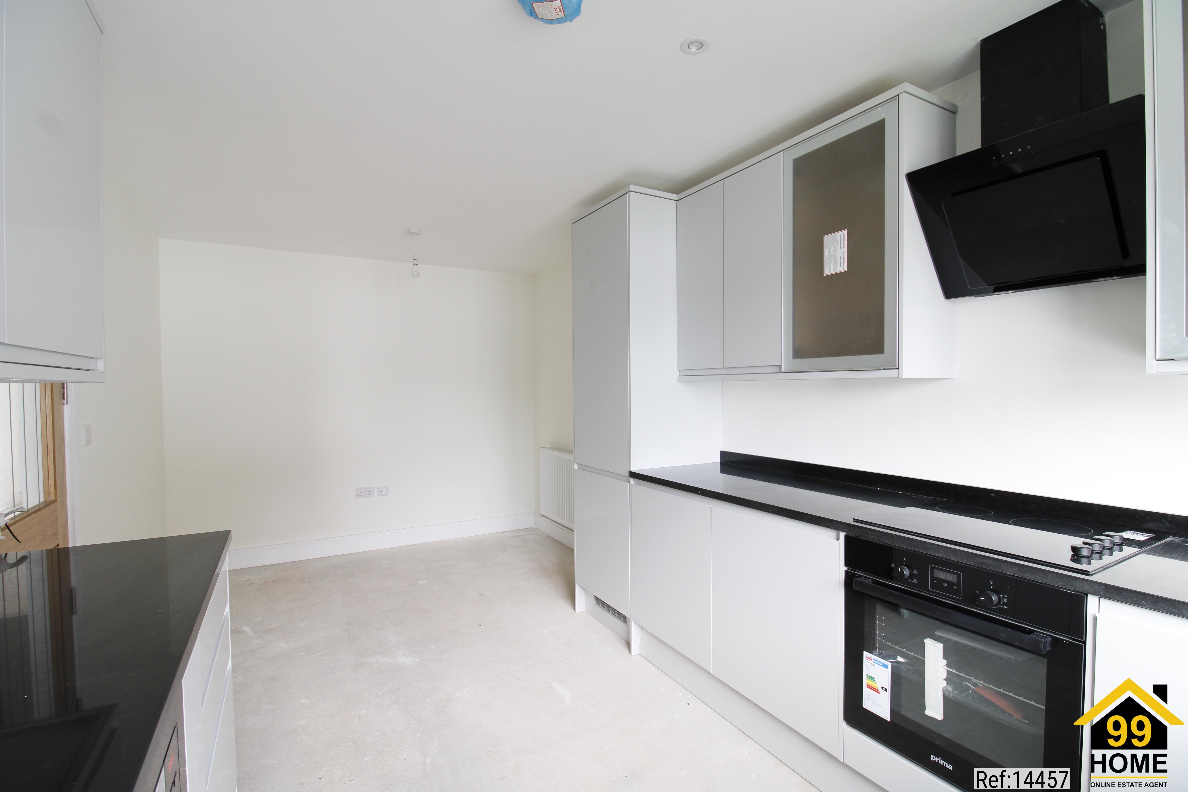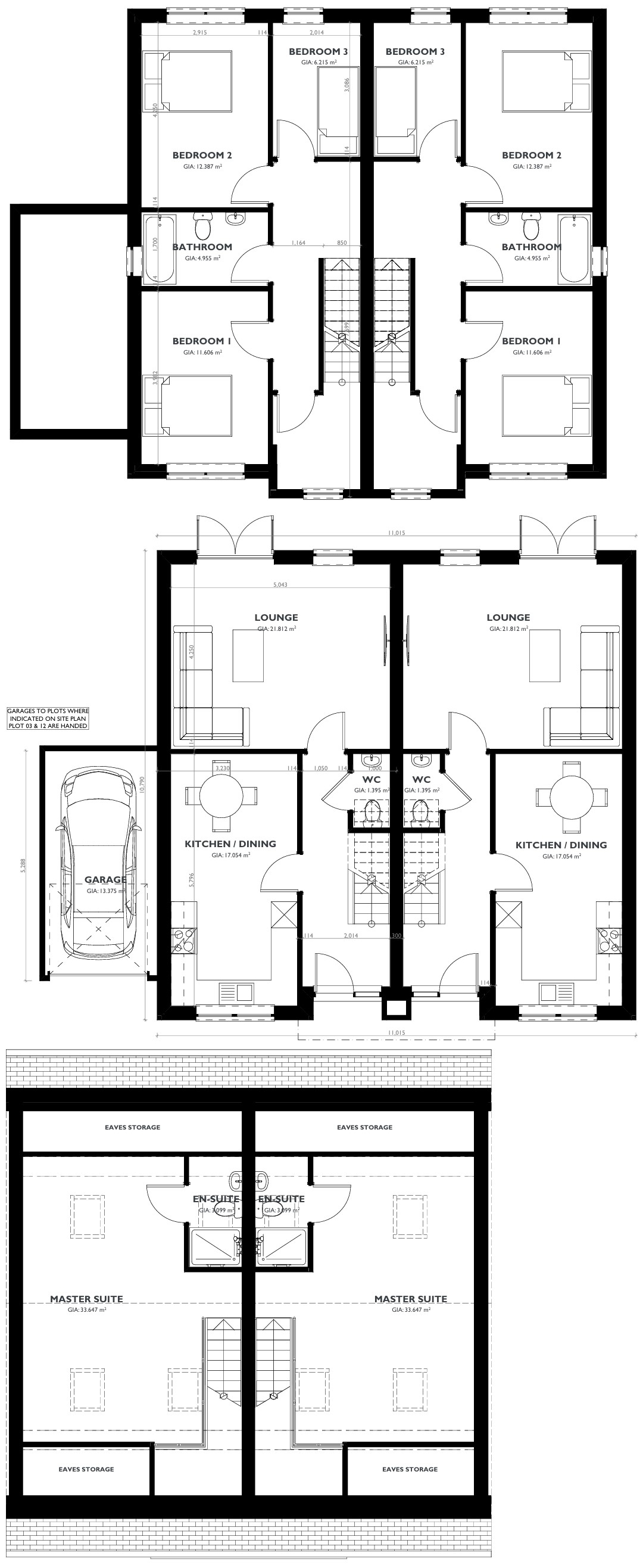4 bed Semi-detached in Albion Hall Old Hall Street, Kearsley, BL4 8HJ
£369,950
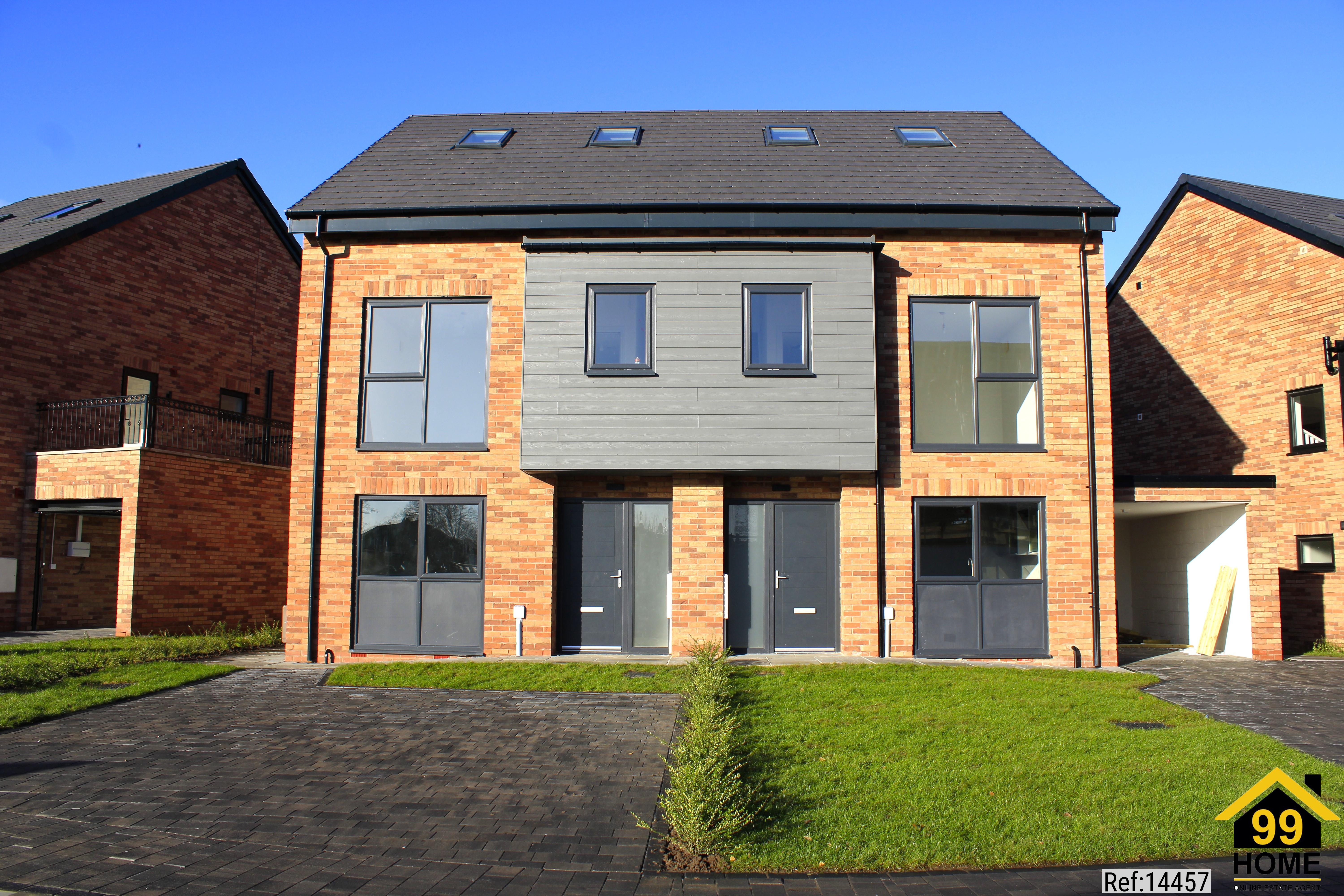
SHORT DESCRIPTION
Property Ref: 14457
New Build
A fantastic opportunity to acquire this four bedroom semi-detached family home located in a private gated community with immediate access to motorways. And close proximity to schools, and Farnworth train station.
This private development of fourteen houses, with a play area for children, is set behind large electric gates, separating them from the main road. Providing a safe and secure area for the families and their children.
At the ground floor this handsome family property enjoys excellent accommodation including an incredible living room, dining room and a modern kitchen across the rear elevation with direct access out to the gardens through a bifold door.
To the first floor three bedrooms can be found, along with a beautifully fitted bathroom. The second floor includes the master bedroom with an en-suit, with plenty of storage area.
The kitchen has been fitted with a range of stunning units, whilst the bathrooms are fitted with high quality white suites, tiles and fitments.
The driveway provides a large parking area, along with access to an integral garage. To the rear the gardens are lawned with a large patio directly to the rear of the house, ideal for alfresco dining..
Accommodation in Brief:
• Dining room / kitchen
• Living room
• Garage
• Principal bedroom with dressing room and en-suite
• Three further bedrooms (one en-suite)
• Family bathroom
• South aspect on front elevation...
Ground floor = 40.19 sqm - 432.6 sqft
First Floor = 35 sqm - 376.7 sqft
Second Floor = 30 sqm - 322 sqft
total = 105.19 sqm - 1132 sqft
Heating Type: Electric / Heat Pump, Double Glazing
Chain Free: New Build
Property Type: Semi-detached
Full selling price: £369950.00
Pricing Options: Fixed Price
Tenure: Freehold
Council tax band: N/A
EPC rating: N/A
Measurement: Bedrooms, Bathrooms and Living room
Outside Space: Communal Garden, Front Garden, Rear Garden
Parking: Garage, Driveway
Heating Type: Solar Powered, Double Glazing
Chain Sale or Chain Free: Chain free
Possession of the property: Self-Occupied
For viewing arrangement, please get in touch with 99home .
*Pictures displayed are sample photos of another property within this development. Please contact us to view the exact!*
---------------------------------------------------------------------------------------------------
FLOOR PLAN
Illustrations are for identification purposes only and are not to scale.
All measurements are a maximum
and include wardrobes and bay windows where applicable.
EPC GRAPH
Illustrations are for identification purposes only and are not to scale.
All measurements are a maximum
and include wardrobes and bay windows where applicable.
Disclaimer: The information displayed about this property comprises a property advertisement. 99home.co.uk will
not make no warranty for the accuracy or completeness of the advertisement or any linked or associated information,
and 99home has no control over the content. This property advertisement does not constitute property particulars,
the property may offer to tenants in same condition as they have seen on time of the viewing. The information is
provided and maintained by 99home.co.uk
Company registration number in England : 10469887 VAT: 263 3023 36
Copyright © 99Home Limited 2017. All rights reserved.


