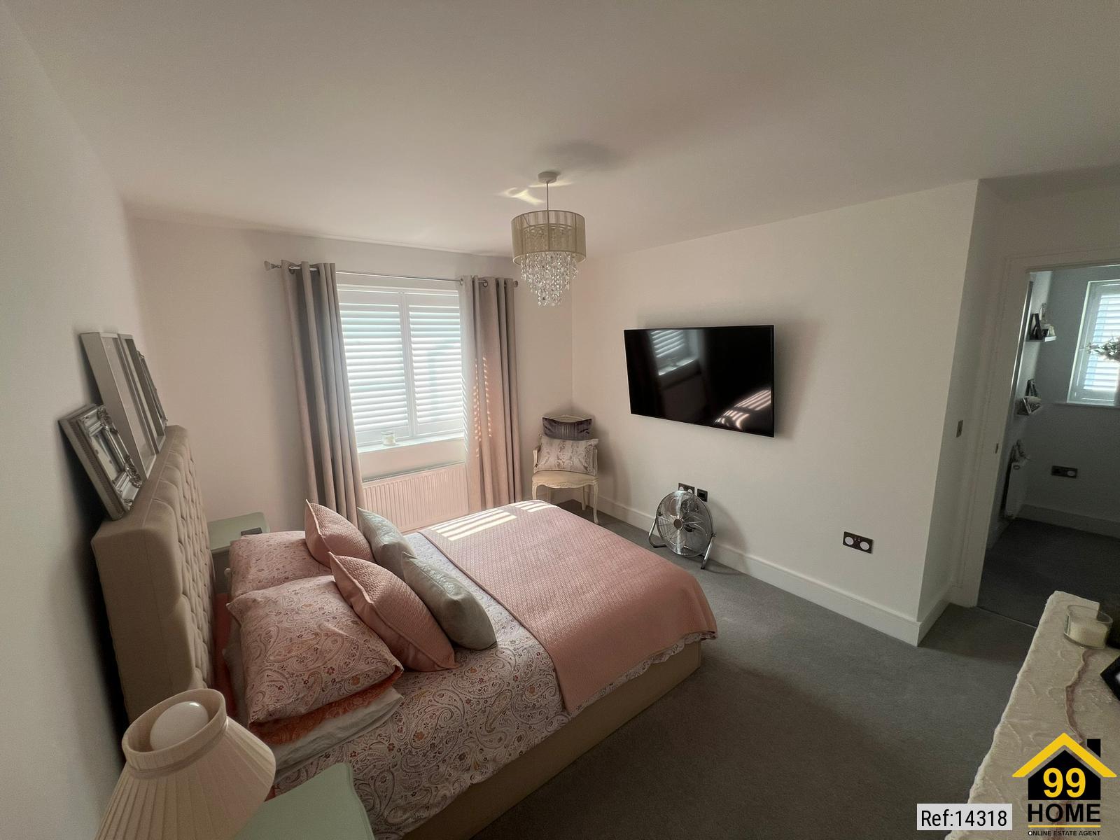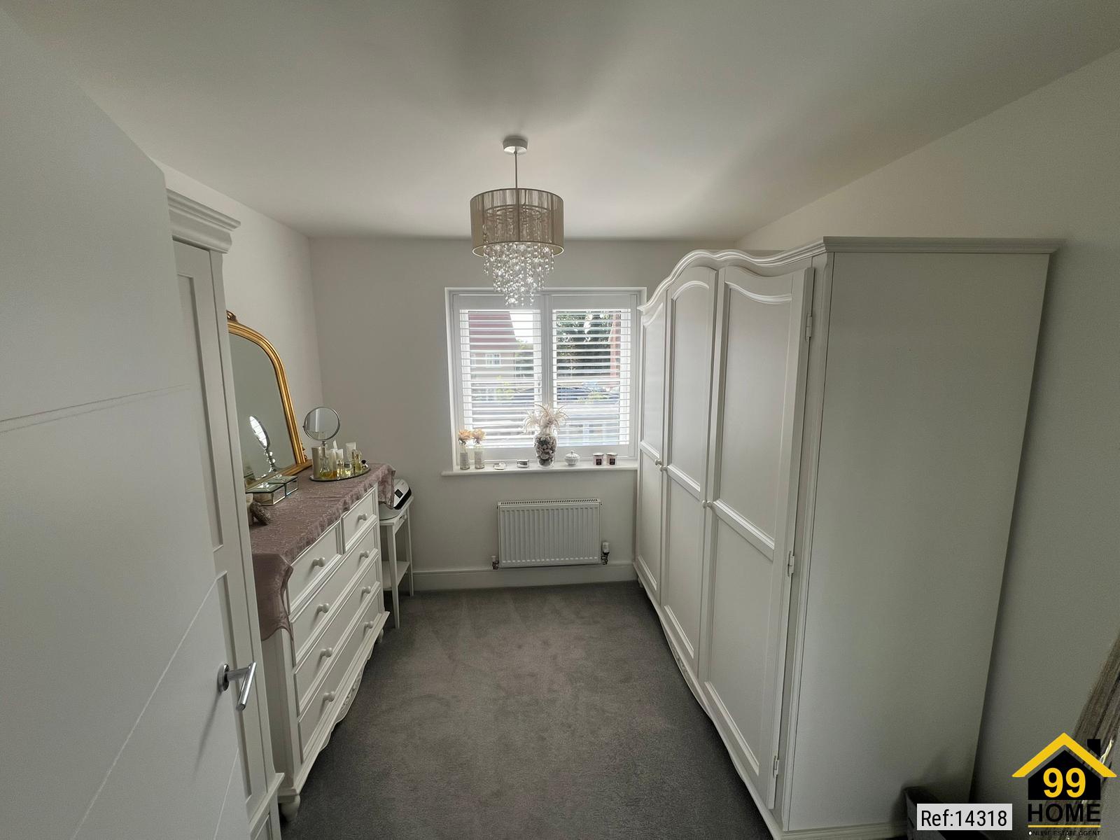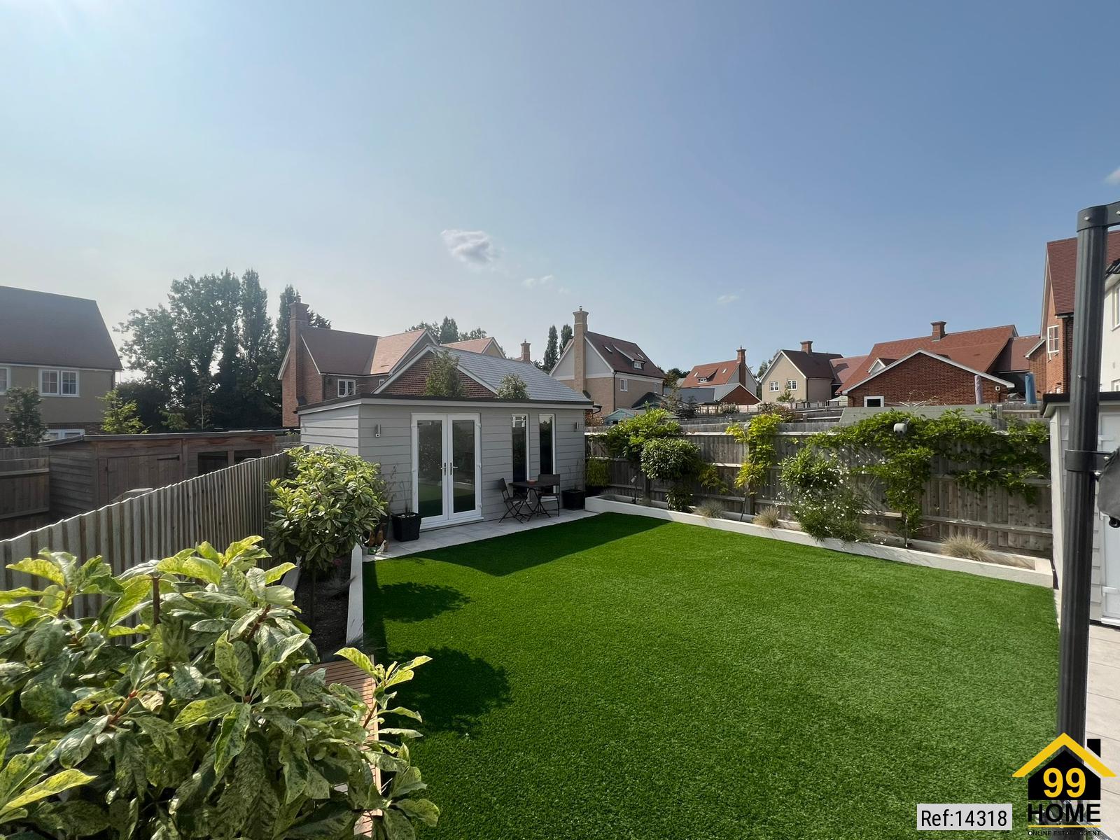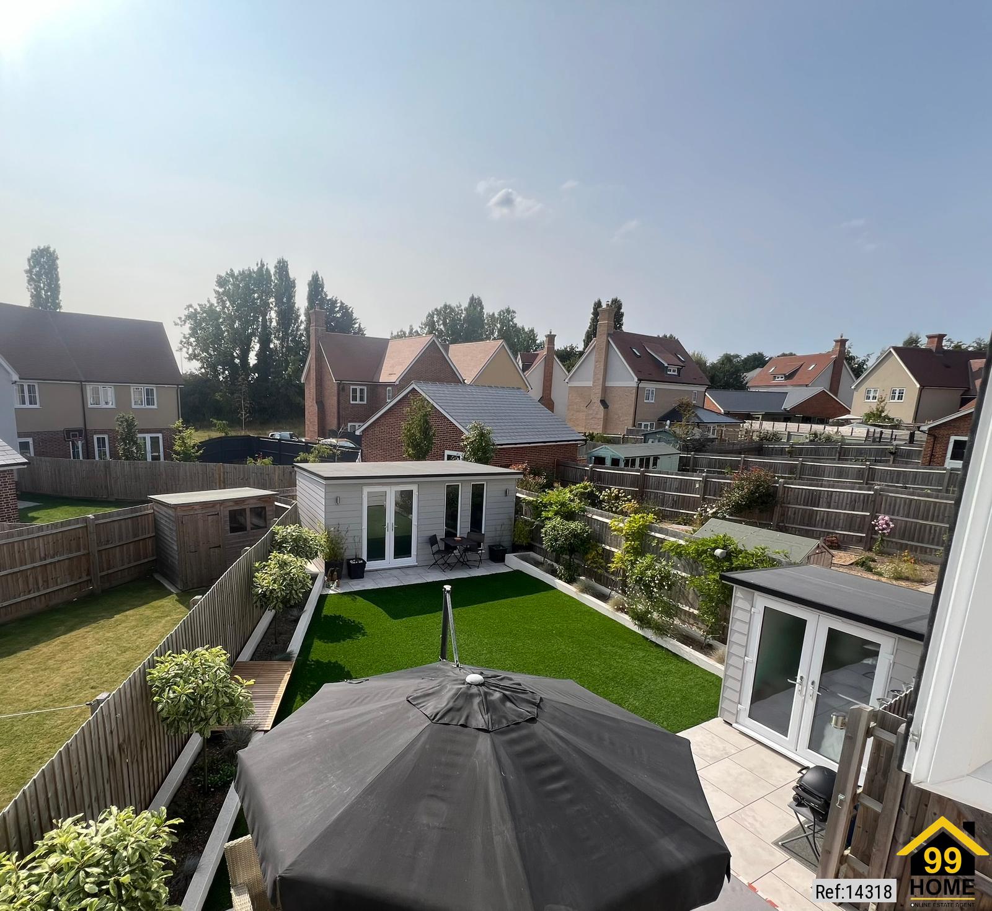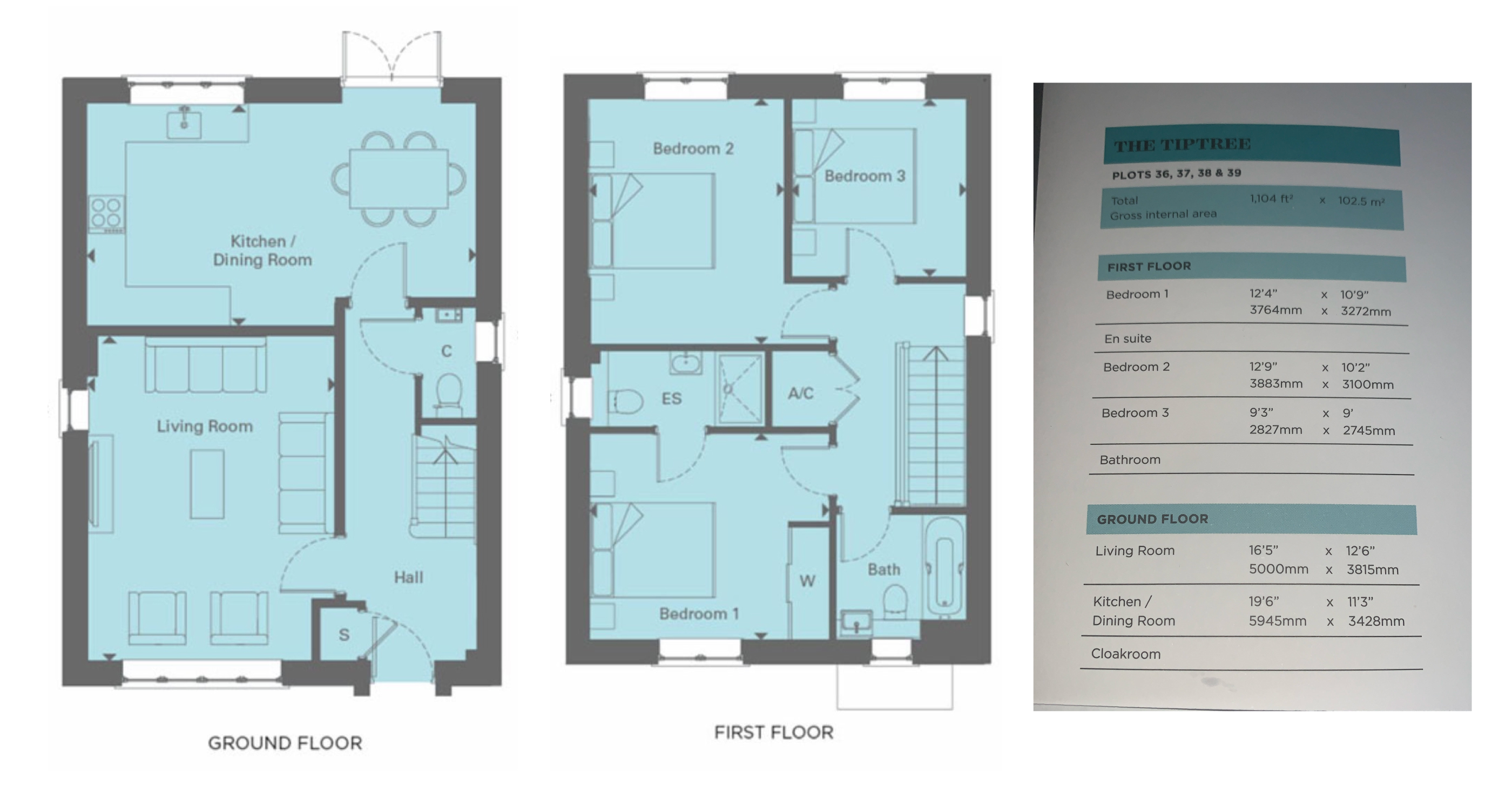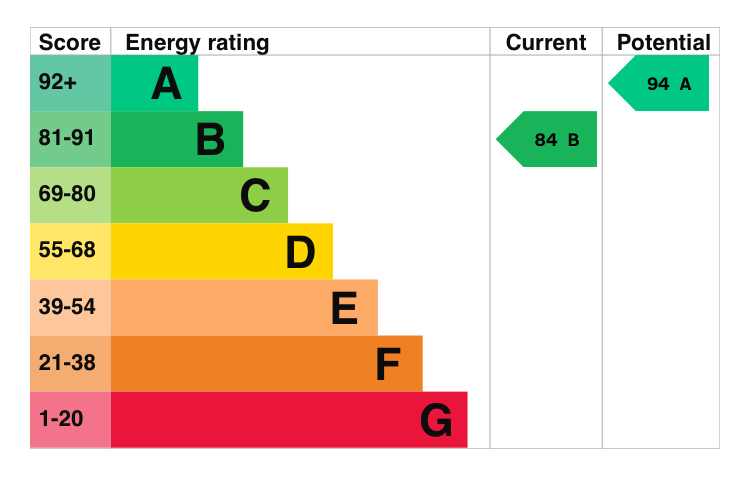3 bed Semi-detached in Humphreys Drive Coggeshall, Colchester, CO6 1GD
£500,000
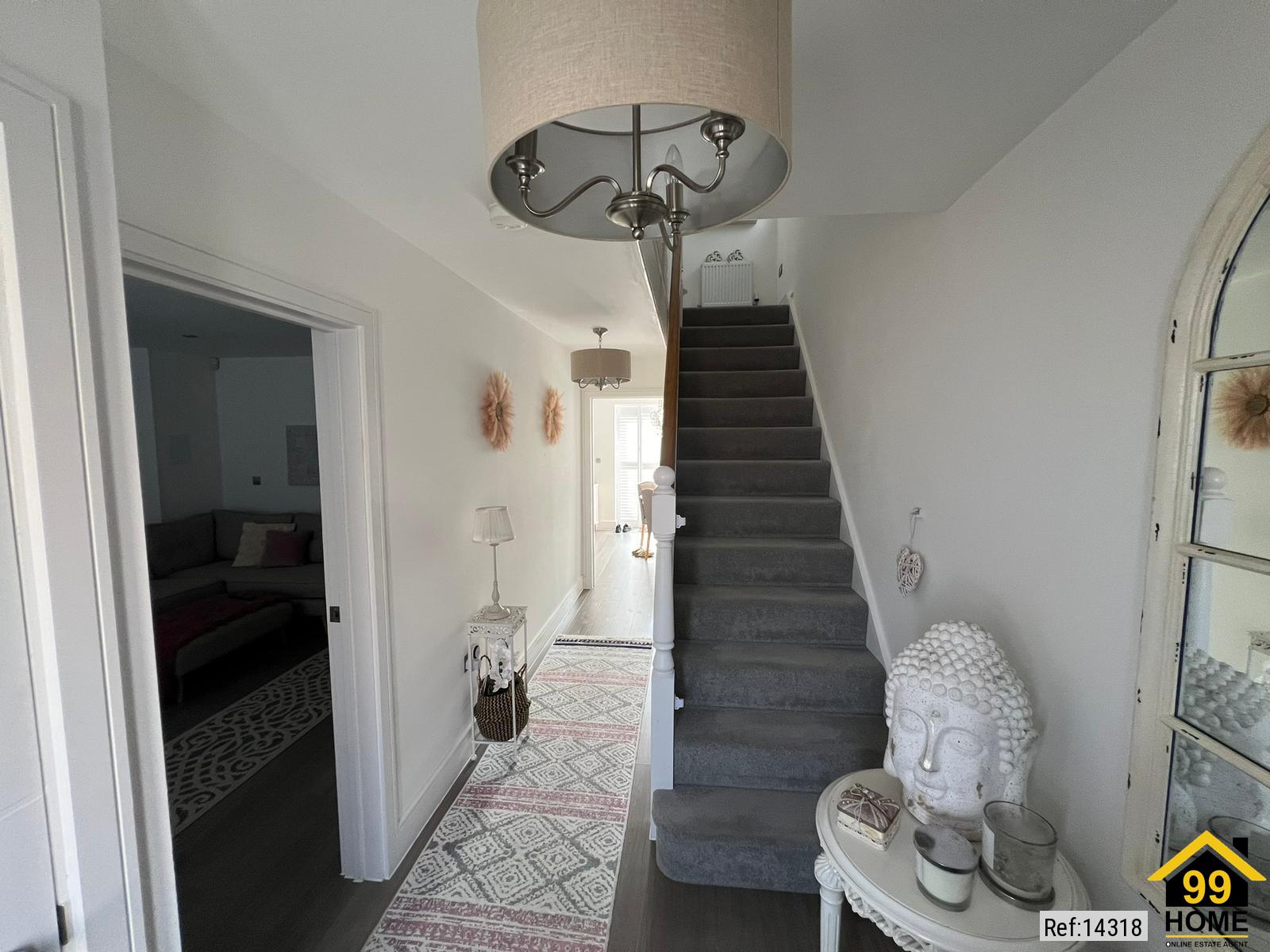
SHORT DESCRIPTION
Property Ref: 14318
Guide price £500,000 - £525,000
* Sought after location
* Three double bedrooms
* Driveway for two cars
* Fully landscaped rear garden
* Large garden room/office/gym
* Second garden cabin
* Two bathrooms and cloakroom
* Wooden shutter blinds throughout
* Air conditioning
* Full Alarm System
The property is located close to countryside walks and the village of Coggeshall is a ten minute walk away which offers a variety of shops, schools for all ages, restaurants and public houses. There are railway stations at both nearby Kelvedon and Braintree with services to London Liverpool Street Station.
This stunning 3 bed semi detached property is perfectly designed for modern family living boasting spacious interiors, contemporary finishes and a host of desirable features.
The three generous double bedrooms provide ample space for a growing family or guests with each room offering comfort and style. Currently the third bedroom is being used as a dressing room but this room easily accommodates a double bed. The master bedroom includes an en-suite bathroom. The spacious living and dining area are perfect for entertaining while the modern kitchen is fully equipped with high end fully integrated appliances, ample storage and sleek countertops.
The private rear garden provides beautiful outdoor space for relaxing or for children to play.
Additional visitor parking is available.
---------------------------------------------------------------------------------------------------
Property Type: Semi-detached
Full selling price: £500000.00
Pricing Options: Offers in excess of
Tenure: Freehold
Council tax band: D
EPC rating: B (It has the potential to be A)
Measurement: Measurement: 1108 square feet (approx.)
First Floor:
- Bedroom 1: 134.7 ft²
- Bedroom 2: 130.2 ft²
- Bedroom 3: 83.5 ft²
Ground Floor:
- Living Room: 204.7 ft²
- Kitchen/Dining Room: 219.3 ft²
Outside Space: Front Garden, Rear Garden
Parking: Driveway
Heating Type: Gas Central Heating, Solar Powered
Chain Sale or Chain Free: Chain Free
Possession of the property: Self Occupant...
----------------------------------------------------------------------------------------------------
FLOOR PLAN
Illustrations are for identification purposes only and are not to scale.
All measurements are a maximum
and include wardrobes and bay windows where applicable.
EPC GRAPH
Illustrations are for identification purposes only and are not to scale.
All measurements are a maximum
and include wardrobes and bay windows where applicable.
Disclaimer: The information displayed about this property comprises a property advertisement. 99home.co.uk will
not make no warranty for the accuracy or completeness of the advertisement or any linked or associated information,
and 99home has no control over the content. This property advertisement does not constitute property particulars,
the property may offer to tenants in same condition as they have seen on time of the viewing. The information is
provided and maintained by 99home.co.uk
Company registration number in England : 10469887 VAT: 263 3023 36
Copyright © 99Home Limited 2017. All rights reserved.


