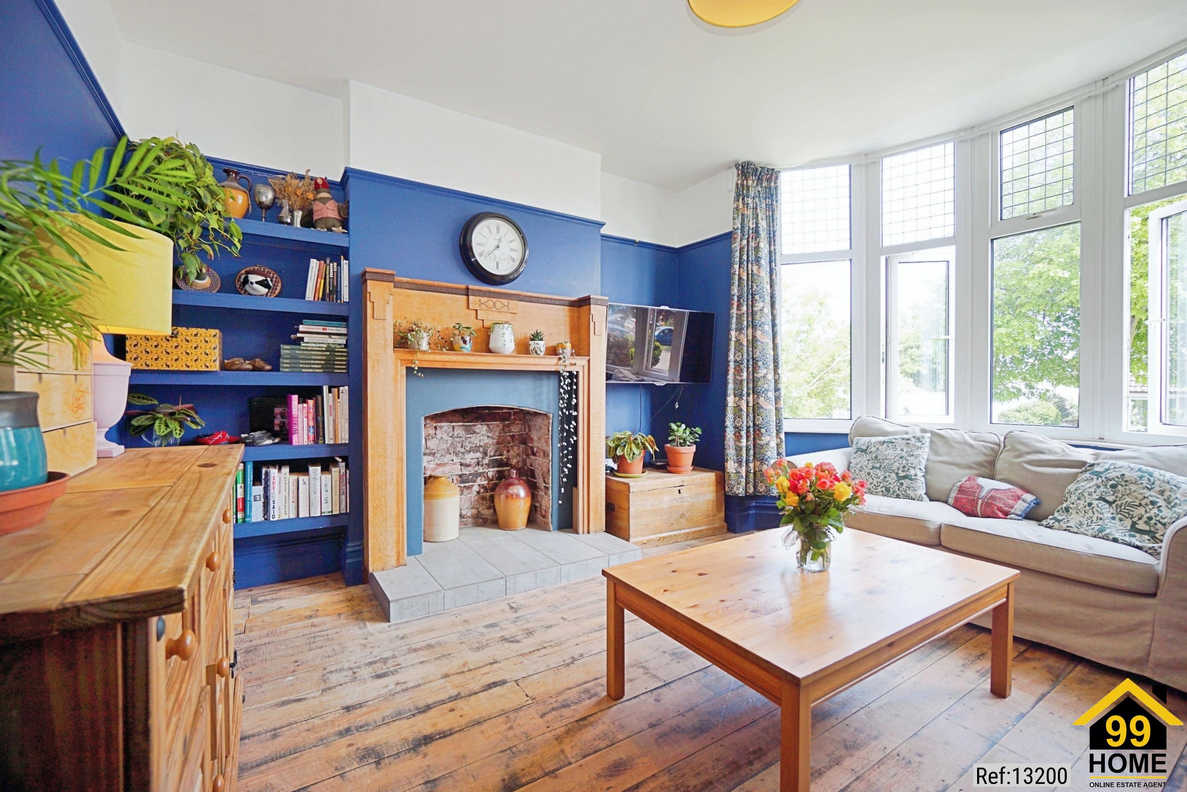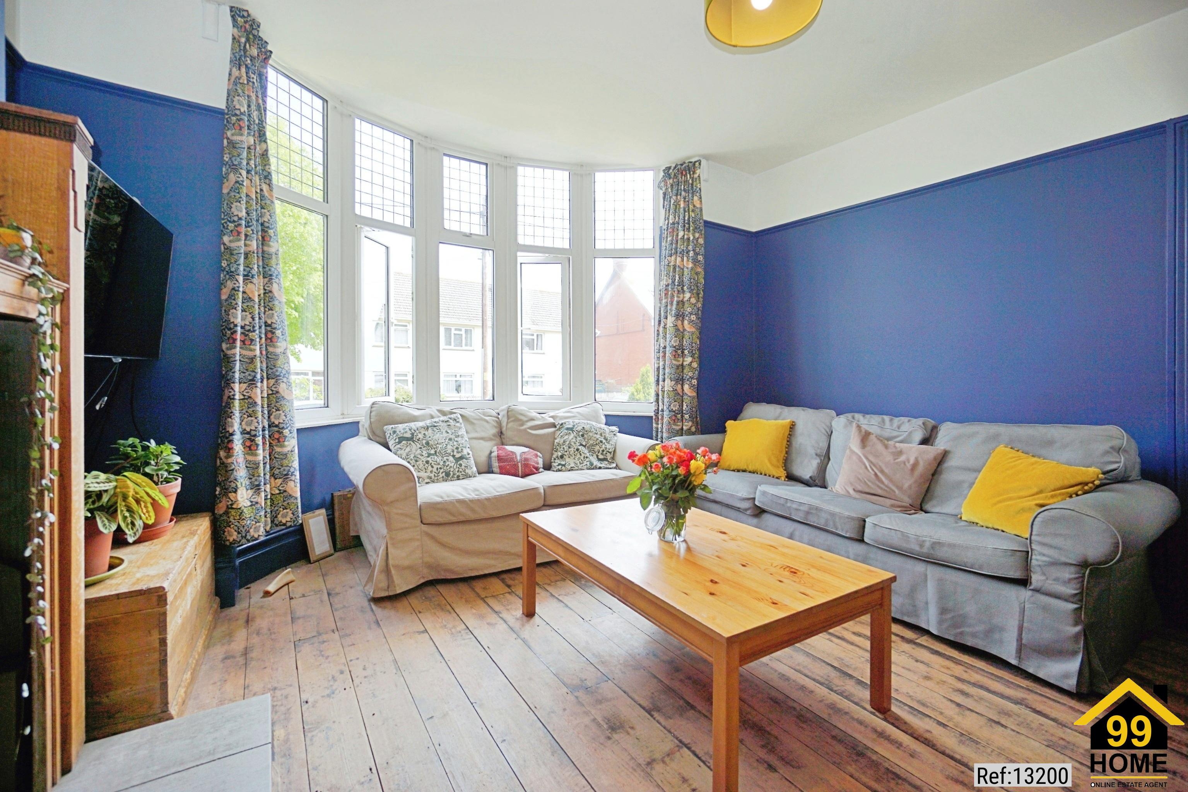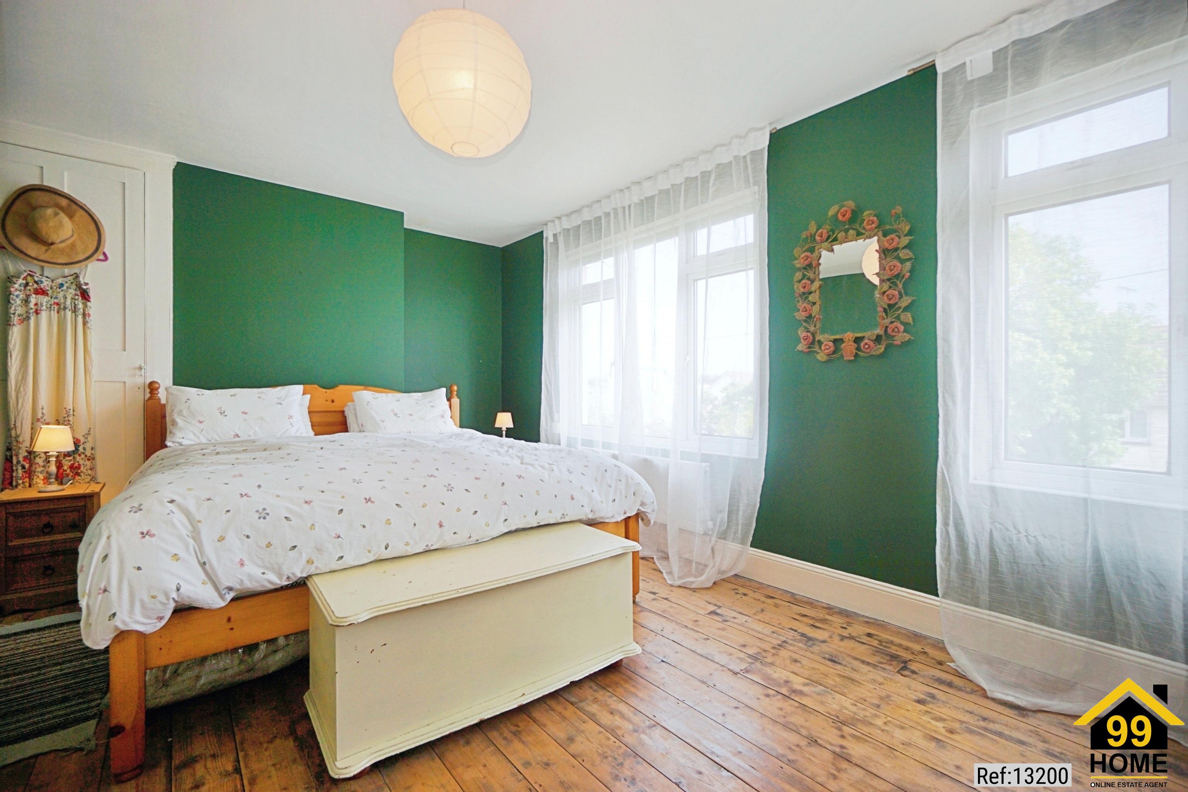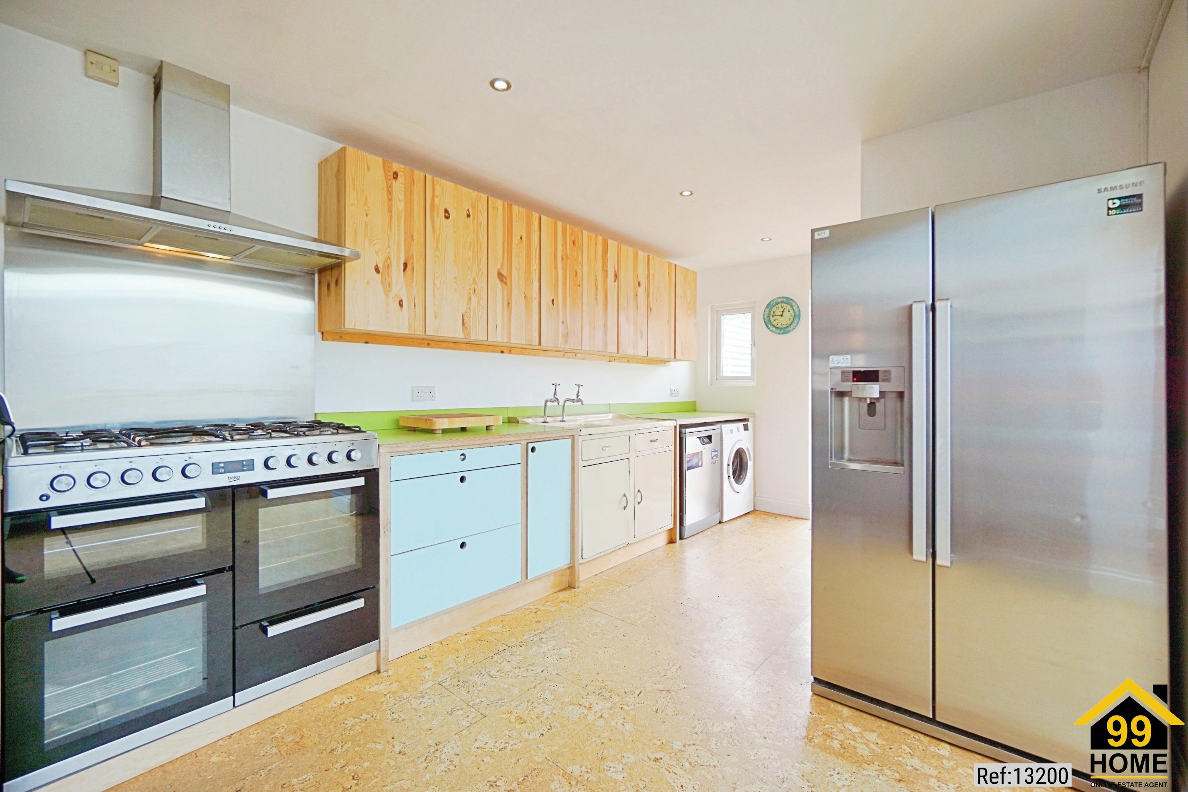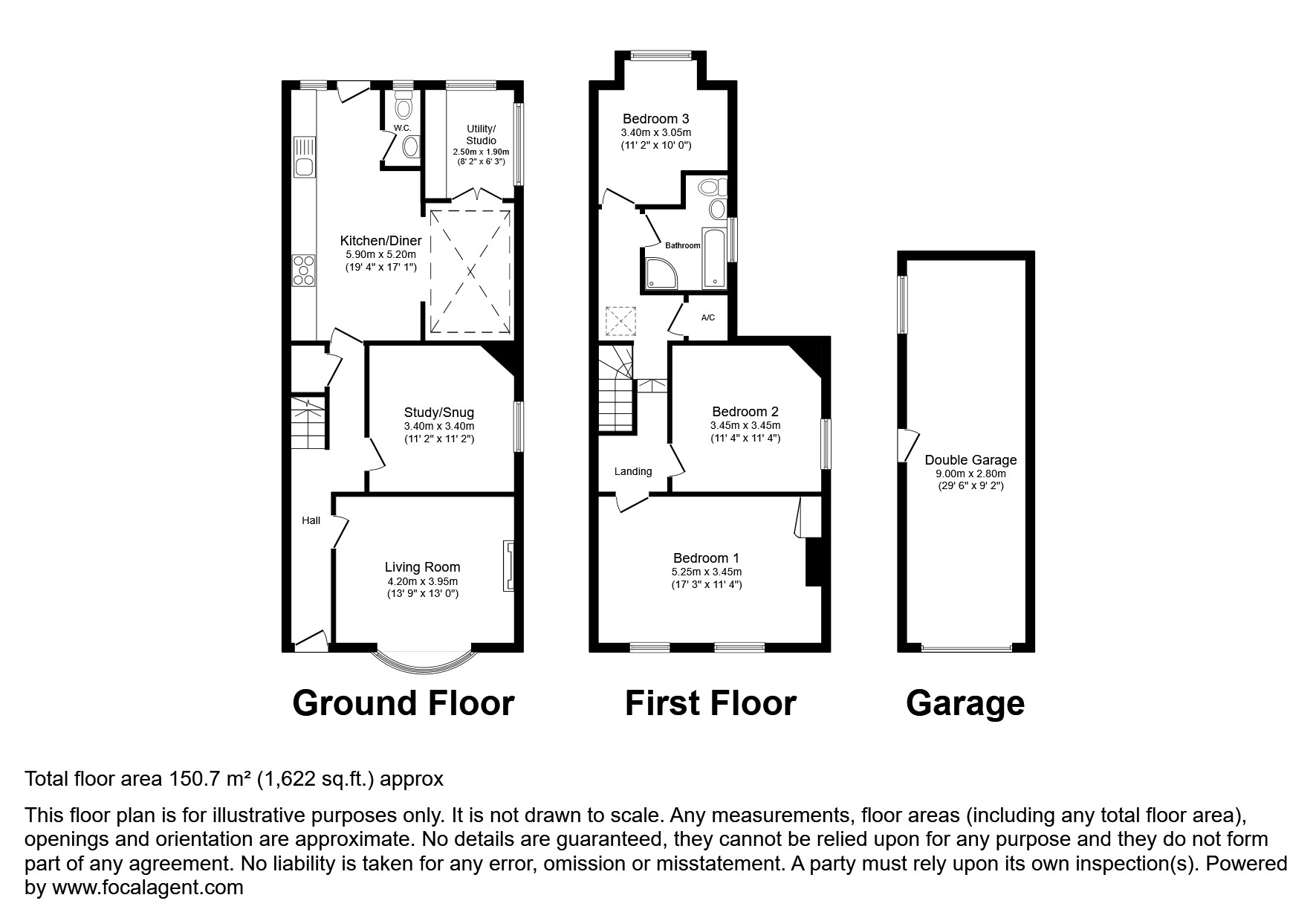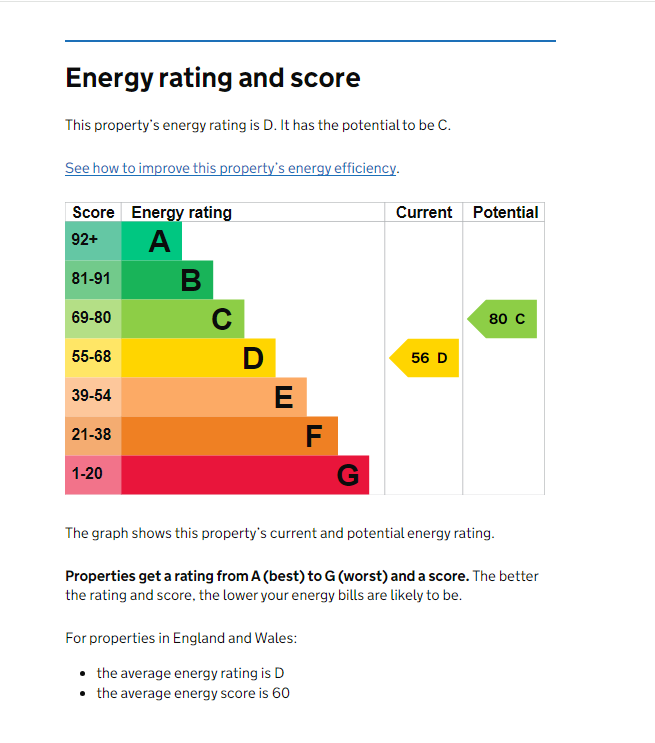3 bed Semi-detached in Liddymore Road , Watchet, TA23 0DQ
£350,000
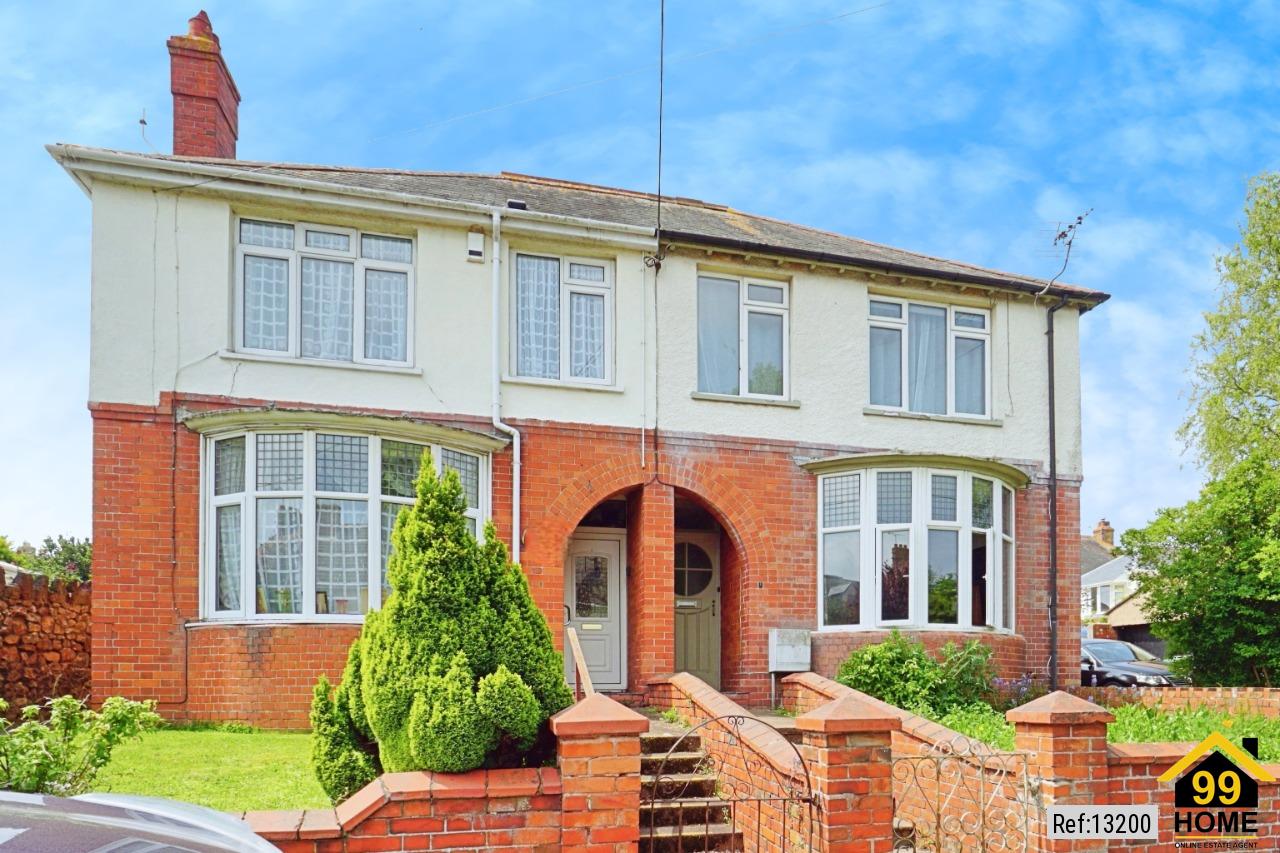
SHORT DESCRIPTION
Property Ref: 13200
THREE BEDROOM SEMI DETACHED HOUSE... DOUBLE GARAGE WITH PRIVATE ROAD ACCESS. SIDE ACCESS TO 100FT REAR GARDEN... OPEN PLAN KITCHEN / DINING ROOM...
Situated on the popular Liddymore Road. Great location, 5 minute walking distance from town, steam train station and 5 minute walk to the nursery and first school, knights Templar Community Church school.
3 double bedrooms. Double garage with room for a workshop and a car as well as on street parking. Spacious kitchen diner 5.9m x 5.2m with downstairs bathroom. Large living room, 100ft Back garden. Good bus links and ideally situated for access to the town and schools. Entrance Hall - With exposed wooden floorboards. Lounge - 4.3m x 3.95m. With exposed floorboards, fire surround with open fire place potential for wood burner installation. Office/snug 3.4m x 3.4m with exposed floorboards, fireplace. Stairs - With carpeted floor covering, Landing with exposed floorboards, Airing cupboard and loft access. Massive Master bedroom - 5.25m x 3.45m. With cupboard and ample room for built-in wardrobes, exposed wooden floorboards. Bedroom two - 3.45m x 3.45m. With exposed floorboards. Bedroom three - 3.4m x 3.05m . Exposed wooden floorboards. Bathroom - three-piece suite comprising low flush WC, wash hand basin and bath with separate powerful shower cubicle, tastefully tiled and mirrored wall.
Gardens: To the front of the property there is a small garden currently laid to wildflowers. To the rear of the property there is a large 100ft garden with 10m2 decking area, large standard Bramley apple tree with tree house and brick path leading to raised beds and large double length garage 9m x 2.8m with separate mains power supply...
-----------------------------------------------------------------------------------------------------------------------
Property Type: Semi-detached
Full selling price: £350000.00
Pricing Options: No Status
Tenure: Freehold
Council tax band: C
EPC rating: D
Measurement:1227.09 sq.ft
Outside Space: Front Garden, Rear Garden, Enclosed Garden
Parking: Garage, Off street, On street
Heating Type: Solar Powered, Oil, Solar Water
Chain Sale or Chain Free: N/A
Possession of the property: Self-Occupied
FLOOR PLAN
Illustrations are for identification purposes only and are not to scale.
All measurements are a maximum
and include wardrobes and bay windows where applicable.
EPC GRAPH
Illustrations are for identification purposes only and are not to scale.
All measurements are a maximum
and include wardrobes and bay windows where applicable.
Disclaimer: The information displayed about this property comprises a property advertisement. 99home.co.uk will
not make no warranty for the accuracy or completeness of the advertisement or any linked or associated information,
and 99home has no control over the content. This property advertisement does not constitute property particulars,
the property may offer to tenants in same condition as they have seen on time of the viewing. The information is
provided and maintained by 99home.co.uk
Company registration number in England : 10469887 VAT: 263 3023 36
Copyright © 99Home Limited 2017. All rights reserved.


