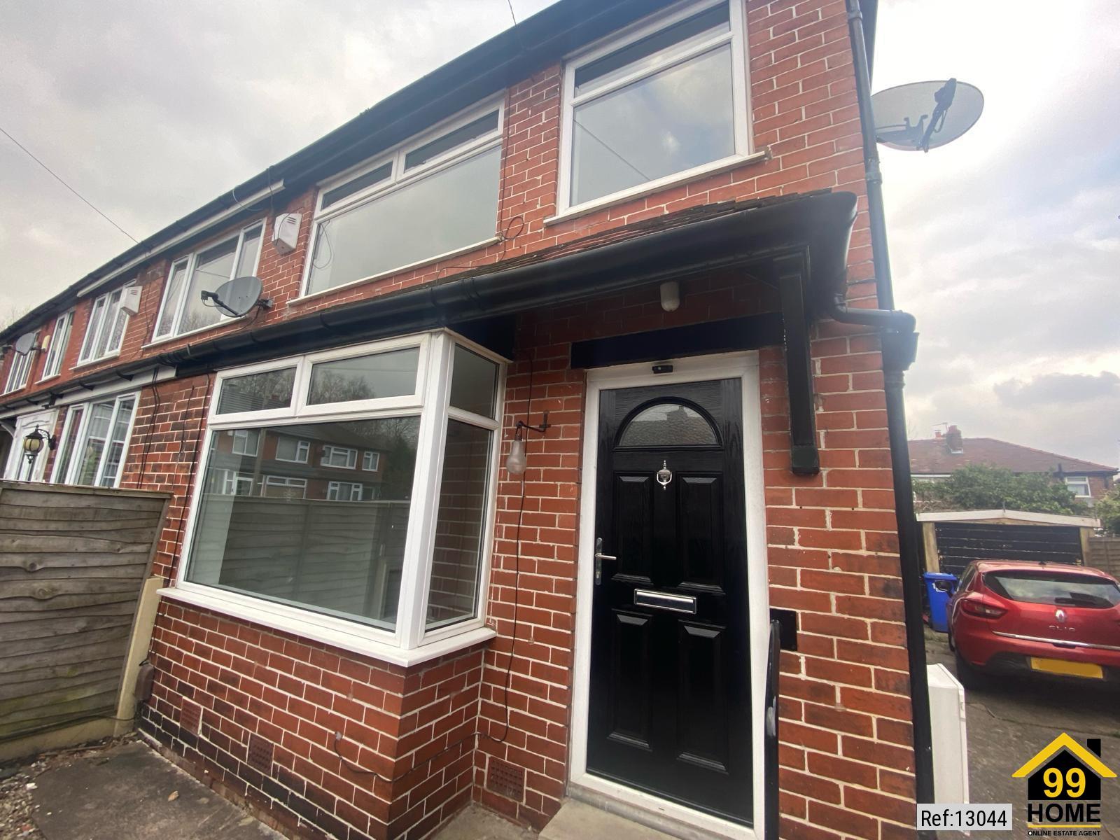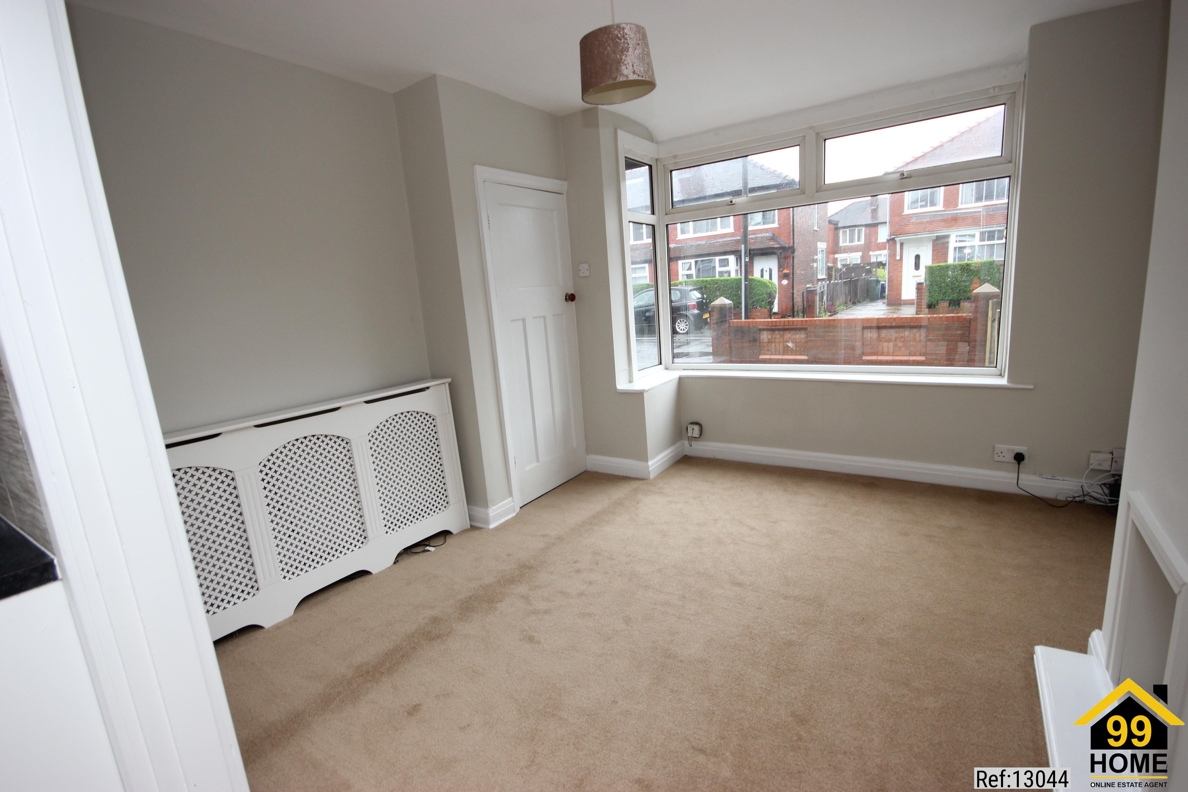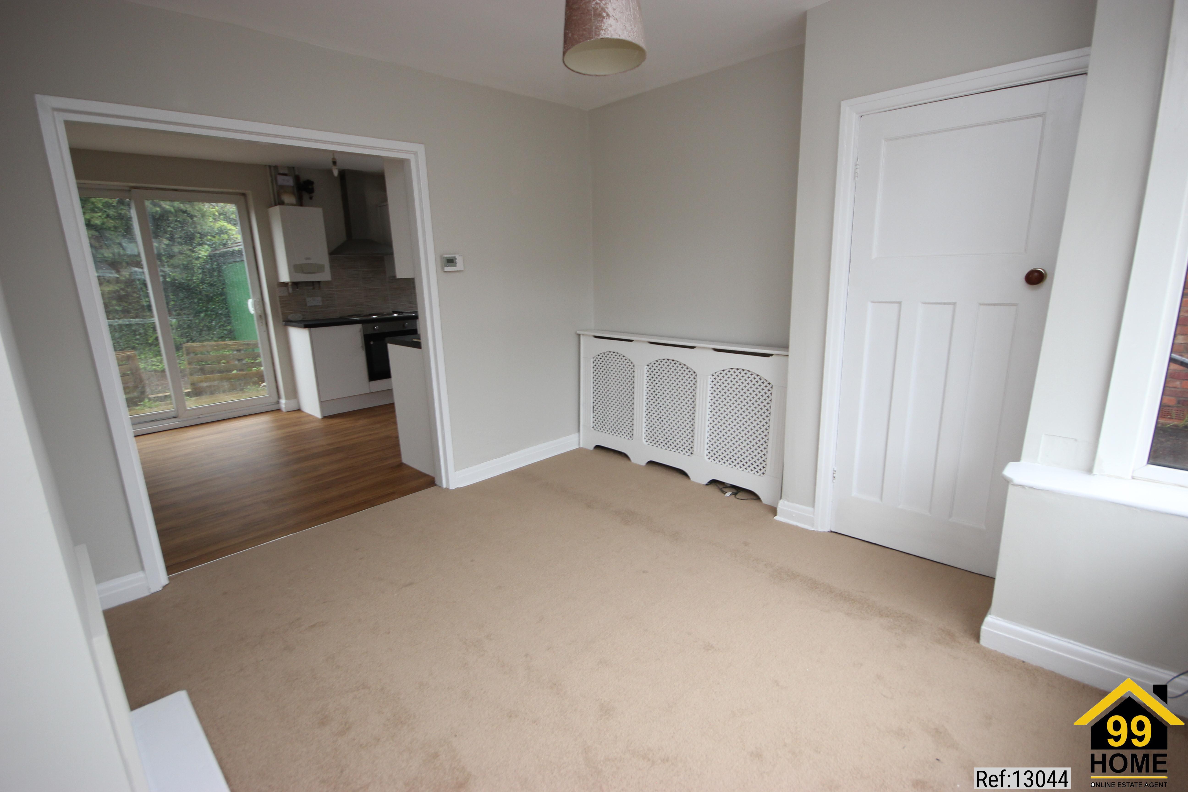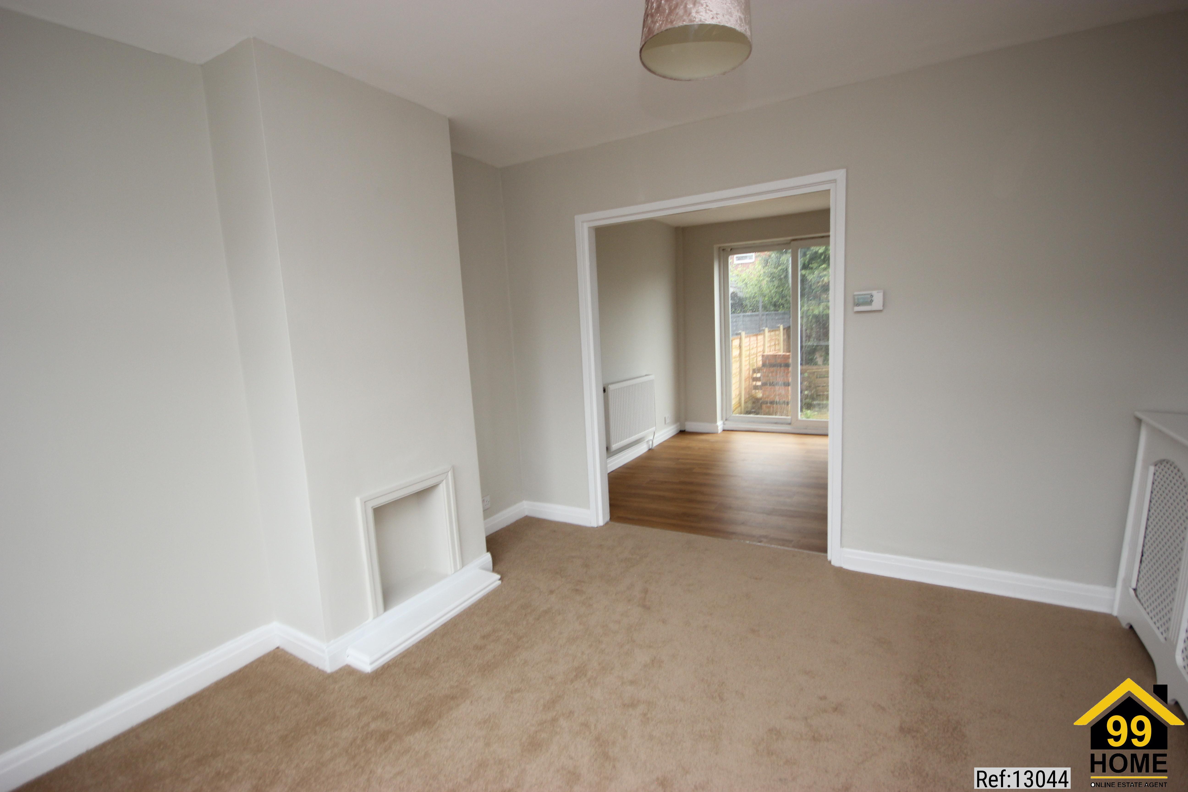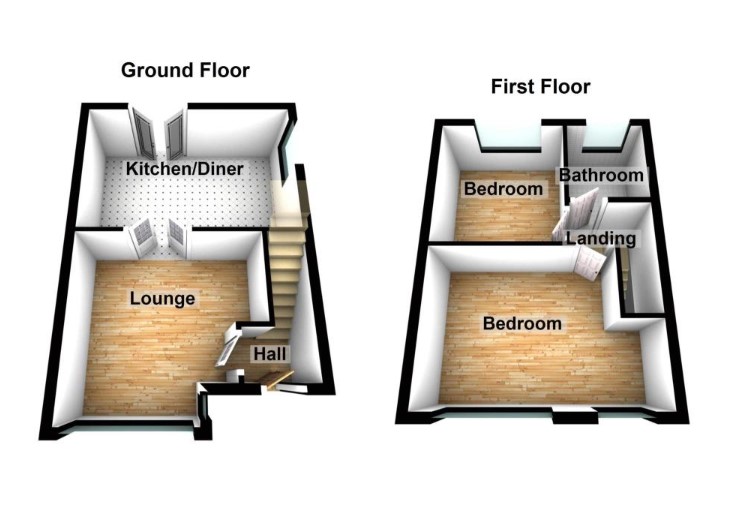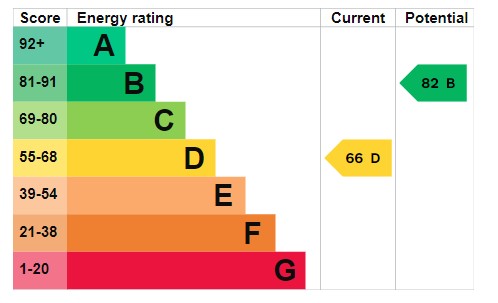2 bed Semi-detached in Thrapston Avenue , Audenshaw, Manchester, M34 5RD
£185,000
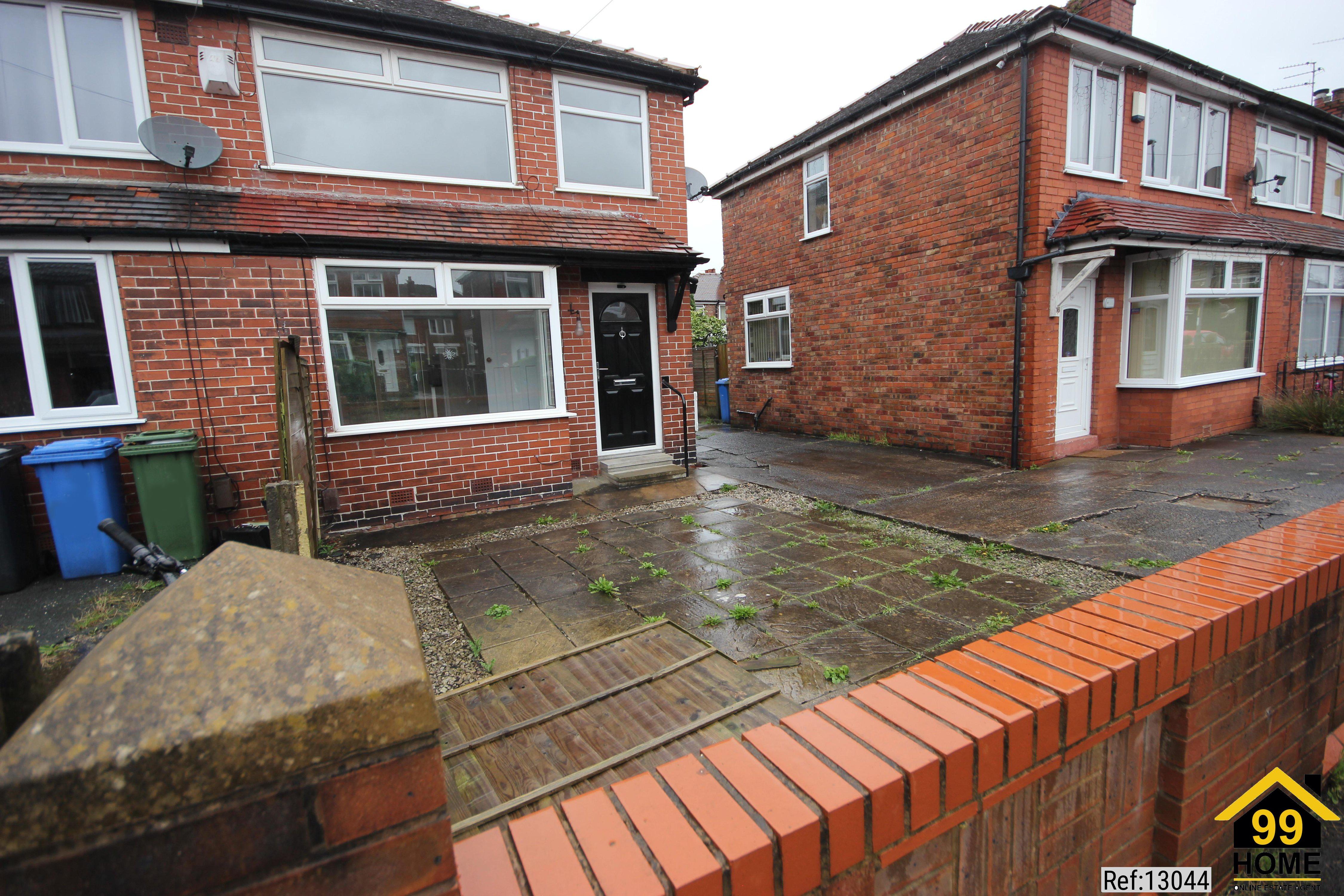
SHORT DESCRIPTION
Property Ref: 13044
Lovely Two Bedroom, Recently Refurbished Quasi Semi Detached Property, which is Situated in a very Desirable Cul De Sac Location, close to Popular Schools, Major Transport Networks, the Snipe Retail Park and within easy access to Manchester City Centre and Ashton Under Lyne Town Centres.
The Property offers Entrance Hall, Lounge, Modern Open Plan Kitchen/Diner, Two Double Bedrooms and new Bathroom and Offers Off Road Parking .
The Property is Ready to Move into with Redecoration completed, Throughout, new Bathroom suite new Floor coverings being refitted Throughout.
The Property Briefly Comprises:-
HALL
UPVC Double Glazed Composite Door Leading to Hall.
LOUNGE 3.50m (To Chimney Breast Alcove) x 3.36m
UPVC Double Glazed Bay Window to Front Elevation. Ceiling Point and Double Radiator with Thermostatic Radiator Valve. Newly Laid Carpeted Floor Covering.
KITCHEN/ DINER 4.52m x 2.57m
UPVC Double Glazed Window to Side Elevation and UPVC Sliding Patio Doors to Rear Elevation which Lead to a Flagged Patio Area and rear Garden
Modern Fitted Kitchen with a Range of White Wood Effect Wall and Base Units and Complementary Work Surfaces. Integrated Electric Hob, Oven and Chrome Cooker Hood. One and a Half Bowl Stainless Steel Sink Unit with Chrome Mixer Tap. Plumbing for Automatic Washing Machine and Space for Larder Fridge and Larder Freezer. Co- Ordinating, Part Tiled Splashbacks and Newly Laid Vinyl Floor Covering.
Dining Area with Ceiling Point and Double Radiator with Thermostatic Radiator Valve and Newly Laid Vinyl Floor Covering.
STAIRS AND LANDING
UPVC Double Glazed Window to Landing Side Elevation and Newly Laid Carpeted Floor Covering. Loft Access.
BEDROOM ONE 4.60m (To Widest Point) x 2.85m
Two Double Glazed Windows to Front Elevation. Ceiling Point and Double Radiator with Thermostatic Radiator Valve. TV Aerial Point and Newly Laid Carpeted Flooring.
BEDROOM TWO 3.04m x 2.68m
UPVC Double Glazed Window to Rear Elevation. Ceiling Point, Single Radiator and Newly Laid Carpeted Flooring.
BATHROOM 1.87m x 1.72m
UPVC Double Glazed Window to Rear Elevation. Newly Refitted Family Bathroom Suite Comprising Low Level W.C., Hand Wash Basin and Panel Bath with New Electric Shower Over. Fully Tiled Walls and Co Ordinating Fully Tiled Floor. Ceiling Point, Extractor Fan and Single Radiator.
EXTERNALLY
Low Maintenance Front Garden with Off Road Parking to the Front of the Property and Shared Driveway.
Enclosed Rear Garden Mainly Laid to Lawn and Large Storage Shed with Power and Light.
TENURE: FREEHOLD (WITH A MINIMAL GROUND RENT CHARGE OF £4.00 PAID BI – ANNUALLY)
ENERGY PERFORMANCE RATING: D
COUNCIL TAX BAND : A..
FLOOR PLAN
Illustrations are for identification purposes only and are not to scale.
All measurements are a maximum
and include wardrobes and bay windows where applicable.
EPC GRAPH
Illustrations are for identification purposes only and are not to scale.
All measurements are a maximum
and include wardrobes and bay windows where applicable.
Disclaimer: The information displayed about this property comprises a property advertisement. 99home.co.uk will
not make no warranty for the accuracy or completeness of the advertisement or any linked or associated information,
and 99home has no control over the content. This property advertisement does not constitute property particulars,
the property may offer to tenants in same condition as they have seen on time of the viewing. The information is
provided and maintained by 99home.co.uk
Company registration number in England : 10469887 VAT: 263 3023 36
Copyright © 99Home Limited 2017. All rights reserved.


