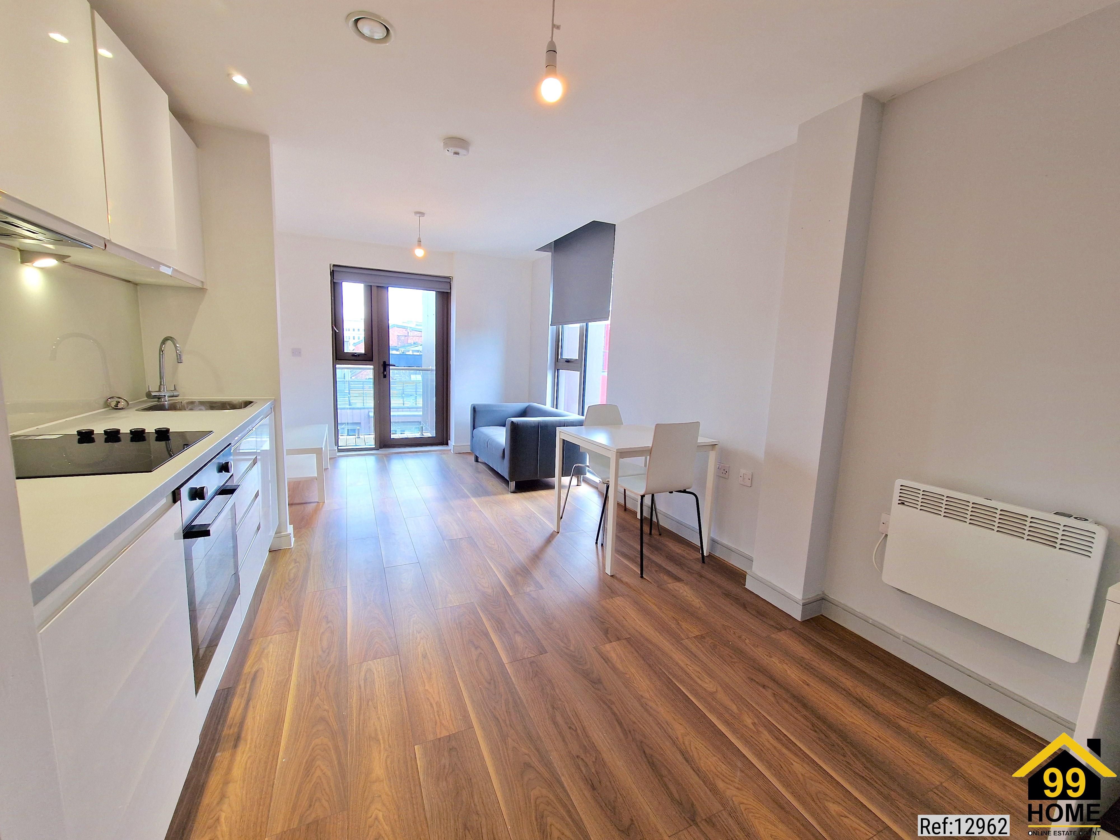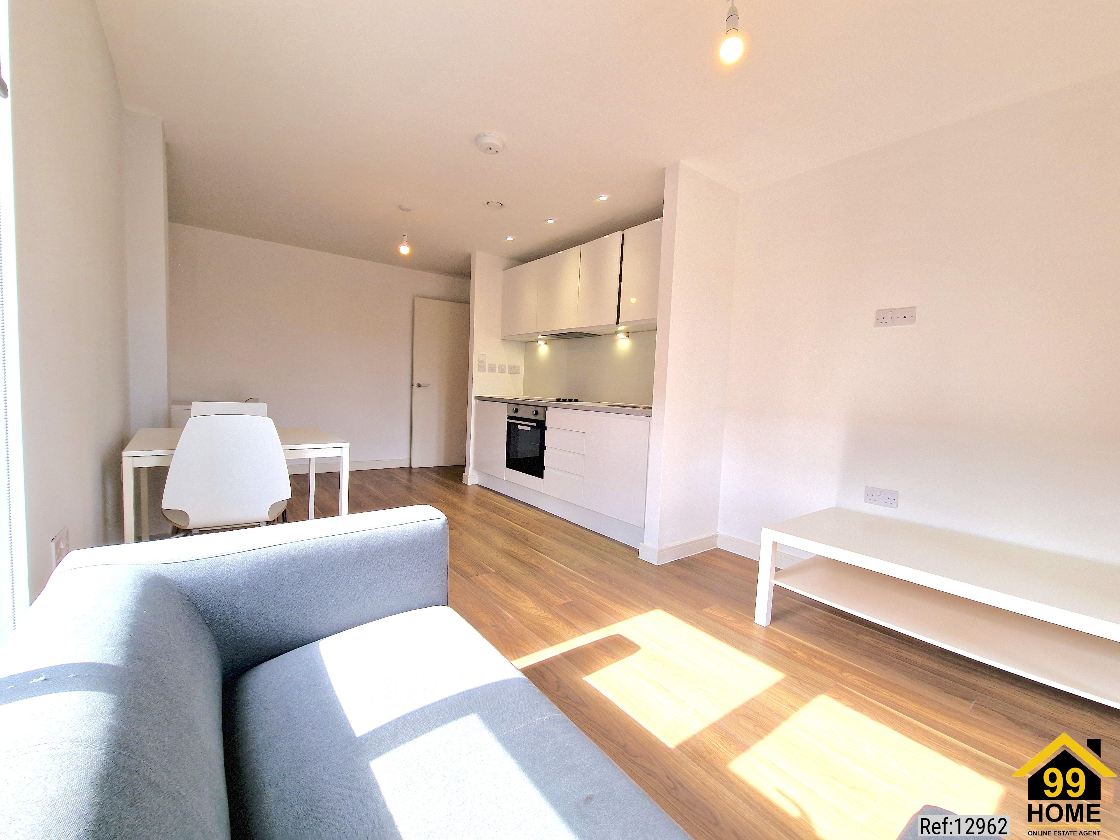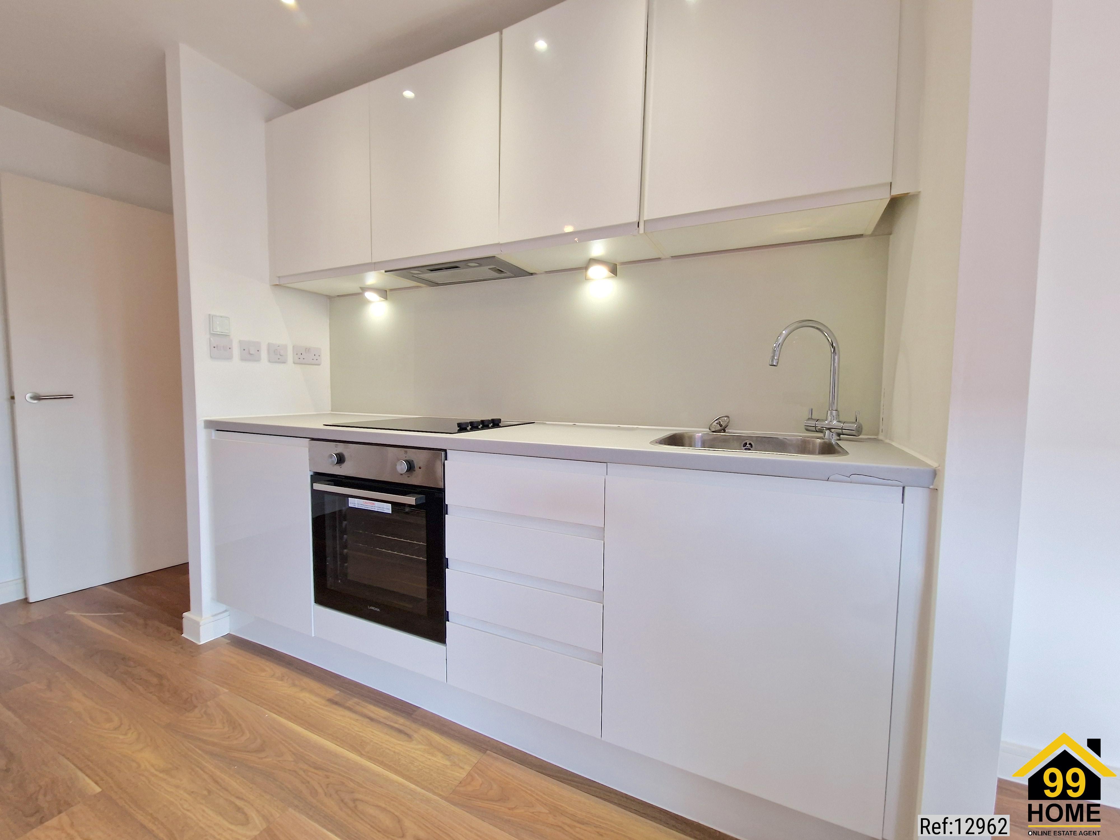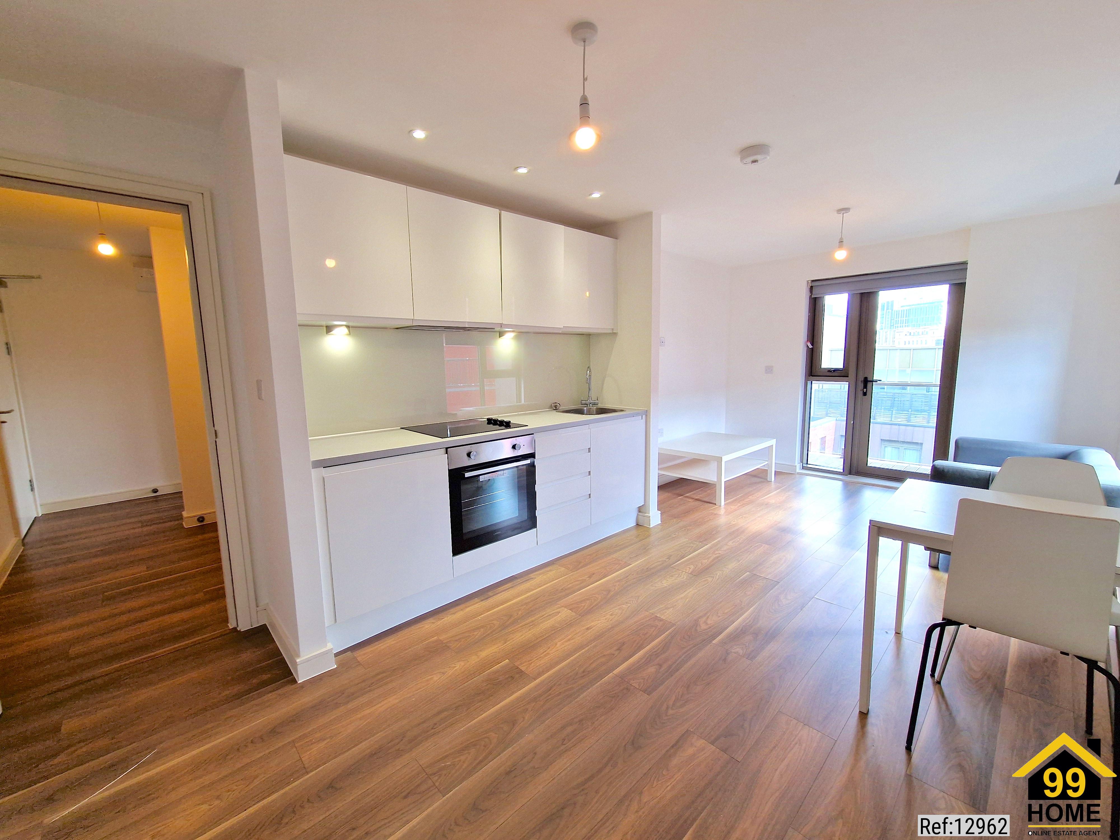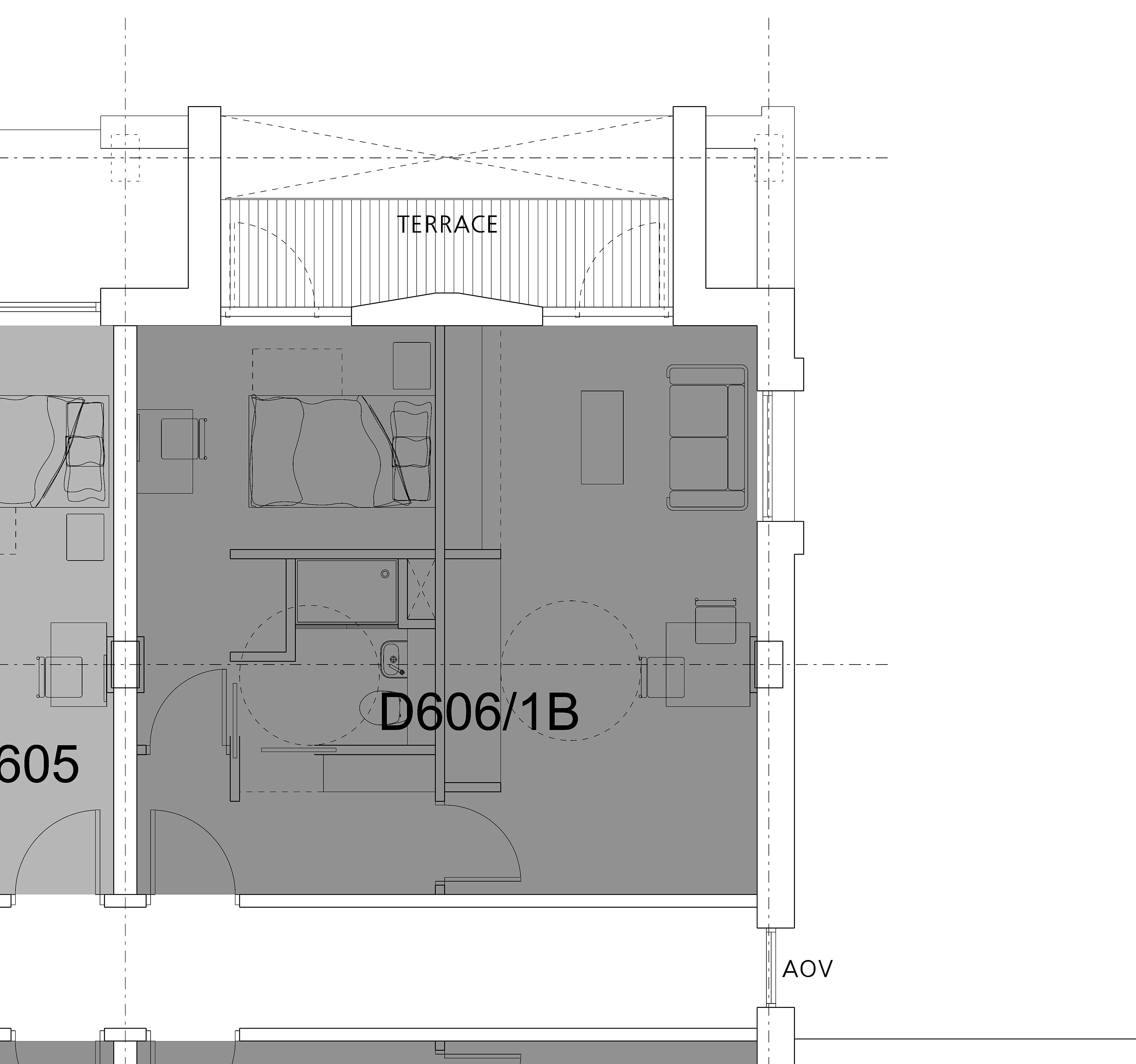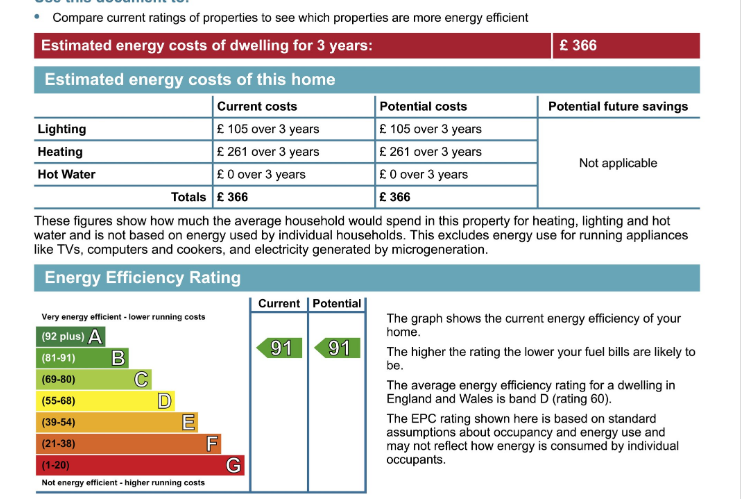1 bed Flat in 3 Parr Street , Liverpool, L1 4EW
£100,000
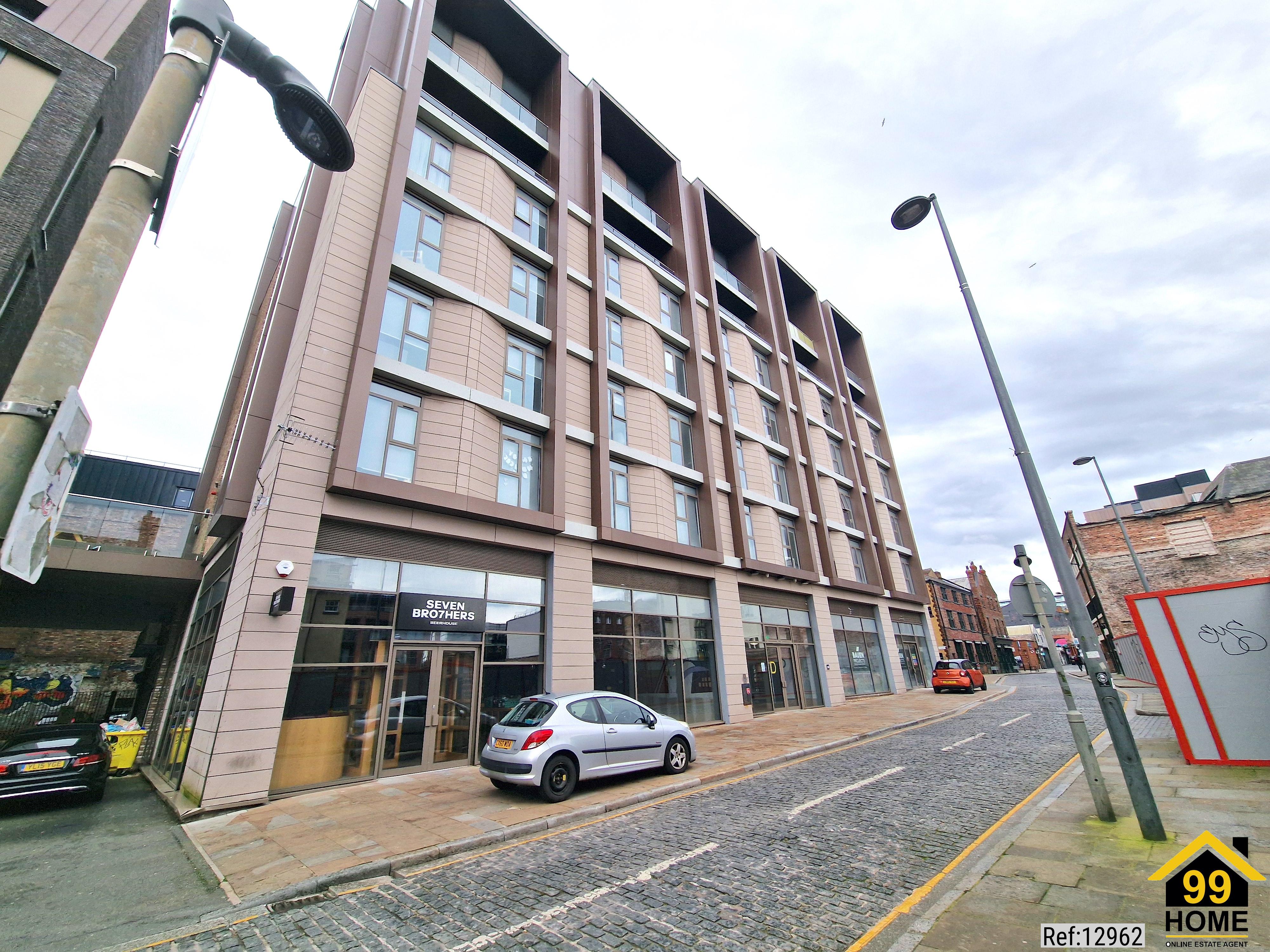
SHORT DESCRIPTION
Property Ref: 12962
We are pleased to present a modern 1 bedroom apartment in Wolstenholme Square, Liverpool.
One Wolstenholme Square is a newly built development benefiting from an on site 24 hour concierge service, private communal roof terrace (block dependent) & a self contained laundry room in each block.
This modern apartment comprises a double bedroom with built in wardrobe, 3 piece shower room, open plan fitted kitchen and living area. It also benefits from secure entry intercom, floor to ceiling windows and a dual access terrace overlooking the city sky line.
Furniture package is included with this property.
1x doubled bed and mattress
1x small double sofa
1x dining table and chairs
This property is conveniently located in the heart of the city centre where shops & amenities are just a short walk away.
Places of interest
Liverpool ONE Shopping Centre: 0.1 miles
Concert Square: 0.2 miles
Lime Street Train Station: 0.5miles
Albert Dock: 0.7 miles
Liverpool John Moores University: 0.8 miles
University of Liverpool: 0.9 miles
Baltic Market: 0.9 miles
Ground Rent: £350.00
Service Charge: £2,012.00
Lease years remaining: 246
EWS1 compliant
Size: 40 Squared meters
Lounge - 4.67m x 3.89m (15'04 x 12'09)
Kitchen Dining Area - 4.32m x 3.12m (14'02 x 10'03)
Bedroom One - 4.09m x 3.10m (13'05 x 10'02)
Bathroom - 1.95m x 1.68m (9'08 x 5'06)
Please get in touch to arrange a viewing or watch our video tour...
--------------------------------
Property Type: Flat
Full selling price: £100000
Pricing Options: Guide Price
Tenure: Leasehold
Remaining lease (In Year): 250
Yearly Ground Rent Cost: £350.00
Yearly Management Cost: £2012.00
Council tax band: A
EPC rating: B
Measurement :Total 430.55 sq.ft.
Lounge : 182.17 sq. ft.
Kitchen/Dining Area : 140.54 sq. ft.
Bedroom One : 130.70 sq. ft.
Bathroom: 45.94 sq. ft.
Total Sq. Ft. : 500 sq. ft. (approx.)
Outside Space: Communal Garden, Balcony, Terrace
Parking: N/a
Heating Type: Double Glazing
Chain Sale or Chain Free: Chain Free
Possession of the property: Self-occupied
------------------------------------------------------------------------------------------------------
FLOOR PLAN
Illustrations are for identification purposes only and are not to scale.
All measurements are a maximum
and include wardrobes and bay windows where applicable.
EPC GRAPH
Illustrations are for identification purposes only and are not to scale.
All measurements are a maximum
and include wardrobes and bay windows where applicable.
Disclaimer: The information displayed about this property comprises a property advertisement. 99home.co.uk will
not make no warranty for the accuracy or completeness of the advertisement or any linked or associated information,
and 99home has no control over the content. This property advertisement does not constitute property particulars,
the property may offer to tenants in same condition as they have seen on time of the viewing. The information is
provided and maintained by 99home.co.uk
Company registration number in England : 10469887 VAT: 263 3023 36
Copyright © 99Home Limited 2017. All rights reserved.


